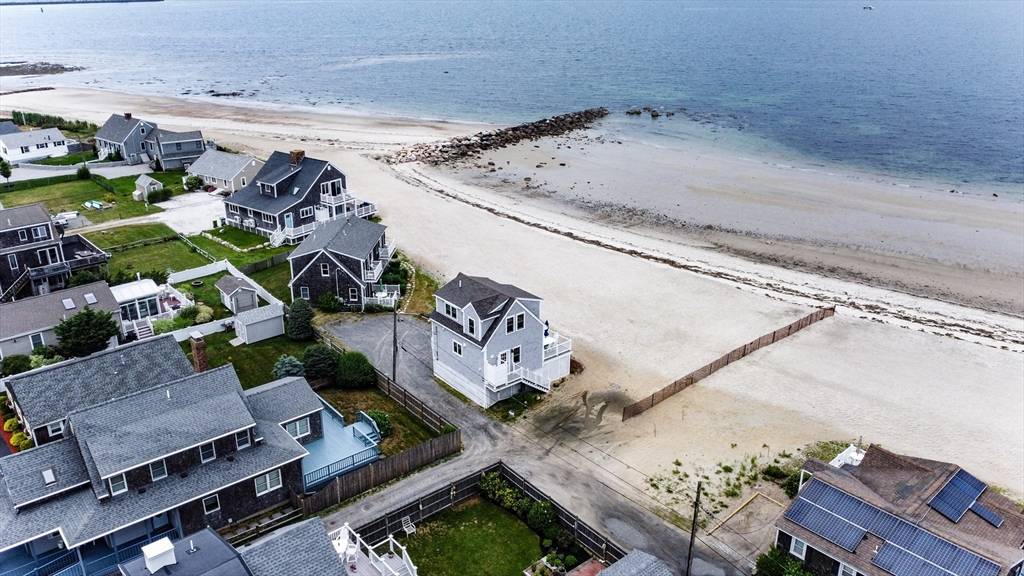5 White Cap Path #5 Sandwich, MA 02563
2 Beds
2 Baths
935 SqFt
UPDATED:
Key Details
Property Type Condo
Sub Type Condominium
Listing Status Active
Purchase Type For Sale
Square Footage 935 sqft
Price per Sqft $1,604
MLS Listing ID 73406521
Bedrooms 2
Full Baths 2
HOA Fees $185/mo
Year Built 2019
Annual Tax Amount $8,868
Tax Year 2025
Property Sub-Type Condominium
Property Description
Location
State MA
County Barnstable
Zoning R-1
Direction Town Neck Road to Freeman Avenue to White Cap Path(go left at end of White Cap Path)
Rooms
Basement N
Primary Bedroom Level Second
Kitchen Flooring - Hardwood, Dining Area, Countertops - Stone/Granite/Solid, Open Floorplan, Recessed Lighting, Lighting - Pendant
Interior
Heating Heat Pump, Natural Gas
Cooling Heat Pump
Flooring Tile, Hardwood
Appliance Range, Dishwasher, Microwave, Refrigerator, Washer/Dryer
Laundry First Floor, In Unit, Washer Hookup
Exterior
Exterior Feature Deck - Wood, Balcony, Outdoor Shower
Community Features Shopping, Conservation Area, Highway Access, Marina, Public School
Utilities Available for Gas Range, Washer Hookup
Waterfront Description Waterfront,Ocean,Bay,Bay,Ocean,0 to 1/10 Mile To Beach,Beach Ownership(Association)
Roof Type Shingle
Total Parking Spaces 2
Garage No
Building
Story 2
Sewer Private Sewer
Water Public
Schools
Elementary Schools Sandwich
Middle Schools Sandwich
High Schools Sandwich
Others
Pets Allowed Yes
Senior Community false
Acceptable Financing Contract
Listing Terms Contract






