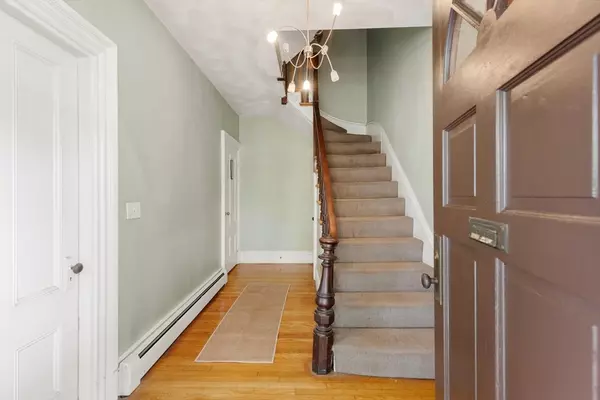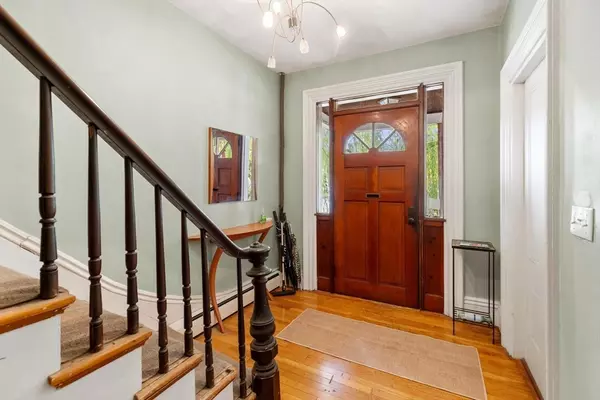
46 Bartlett Street Malden, MA 02148
5 Beds
2 Baths
2,850 SqFt
Open House
Sat Nov 15, 10:30am - 12:00pm
Sun Nov 16, 12:00pm - 1:30pm
UPDATED:
Key Details
Property Type Multi-Family
Sub Type 2 Family - 2 Units Up/Down
Listing Status Active
Purchase Type For Sale
Square Footage 2,850 sqft
Price per Sqft $326
MLS Listing ID 73454933
Bedrooms 5
Full Baths 2
Year Built 1910
Annual Tax Amount $9,181
Tax Year 2025
Lot Size 5,662 Sqft
Acres 0.13
Property Sub-Type 2 Family - 2 Units Up/Down
Property Description
Location
State MA
County Middlesex
Area West End
Zoning ResA
Direction Summer Street to Bartlett Street
Rooms
Basement Full, Sump Pump, Unfinished
Interior
Interior Features Living Room, Dining Room, Kitchen
Heating Natural Gas
Cooling None
Flooring Tile, Varies, Hardwood
Appliance Oven, Range, Refrigerator, Dishwasher
Exterior
Garage Spaces 1.0
Community Features Public Transportation, Shopping, Pool, Tennis Court(s), Park, Walk/Jog Trails, Medical Facility, Laundromat, Bike Path, Conservation Area, Highway Access, House of Worship, Marina, Private School, Public School, T-Station
Utilities Available for Electric Range
Roof Type Shingle
Total Parking Spaces 6
Garage Yes
Building
Story 3
Foundation Stone, Brick/Mortar
Sewer Public Sewer
Water Public
Others
Senior Community false







