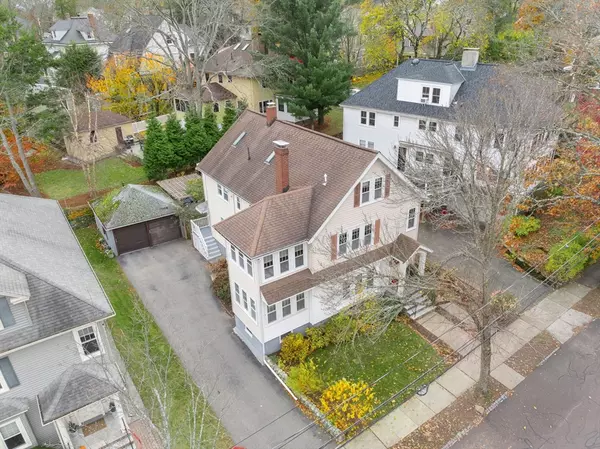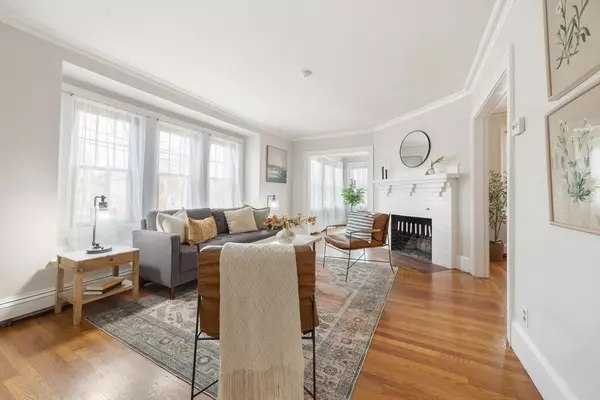
36 Churchill Ave #1 Arlington, MA 02476
2 Beds
1 Bath
1,166 SqFt
Open House
Sun Nov 16, 12:00pm - 2:00pm
UPDATED:
Key Details
Property Type Condo
Sub Type Condominium
Listing Status Active
Purchase Type For Sale
Square Footage 1,166 sqft
Price per Sqft $600
MLS Listing ID 73454965
Bedrooms 2
Full Baths 1
HOA Fees $304/mo
Year Built 1925
Annual Tax Amount $728,400
Tax Year 2025
Lot Size 5,662 Sqft
Acres 0.13
Property Sub-Type Condominium
Property Description
Location
State MA
County Middlesex
Zoning R2
Direction Mass Ave to Churchill
Rooms
Basement Y
Primary Bedroom Level First
Dining Room Closet/Cabinets - Custom Built, Flooring - Hardwood, Window(s) - Bay/Bow/Box, Open Floorplan, Lighting - Overhead, Crown Molding
Kitchen Closet, Flooring - Hardwood, Dining Area, Pantry, Countertops - Stone/Granite/Solid, Exterior Access, Gas Stove, Lighting - Overhead
Interior
Interior Features Lighting - Overhead, Crown Molding, Sun Room
Heating Central, Baseboard, Natural Gas, Individual, Unit Control
Cooling Window Unit(s), None
Flooring Hardwood, Flooring - Hardwood
Fireplaces Number 1
Fireplaces Type Living Room
Appliance Range, Disposal
Laundry In Basement, In Building, Washer Hookup
Exterior
Exterior Feature Porch - Enclosed, Rain Gutters, Stone Wall
Garage Spaces 1.0
Fence Security
Community Features Public Transportation, Shopping, Tennis Court(s), Park, Walk/Jog Trails, Bike Path, Conservation Area, Highway Access, Public School
Utilities Available for Gas Range, for Gas Oven, Washer Hookup
Roof Type Shingle
Total Parking Spaces 2
Garage Yes
Building
Story 1
Sewer Public Sewer
Water Public
Schools
Elementary Schools Bracket/Bishop
Middle Schools Ottoson
High Schools Arlington
Others
Pets Allowed Yes w/ Restrictions
Senior Community false







