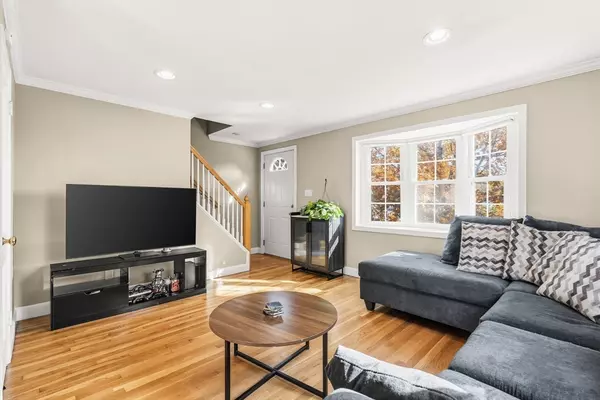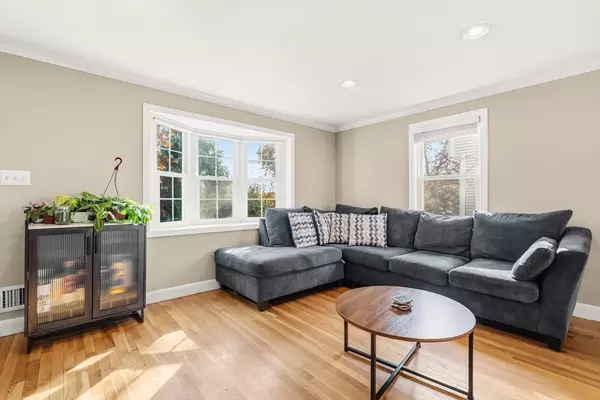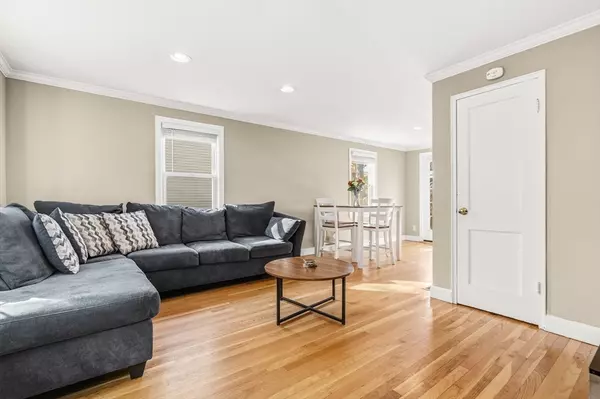
106 Forest St Arlington, MA 02474
2 Beds
1 Bath
1,195 SqFt
Open House
Sat Nov 15, 1:00pm - 2:30pm
Sun Nov 16, 12:00pm - 1:30pm
UPDATED:
Key Details
Property Type Single Family Home
Sub Type Single Family Residence
Listing Status Active
Purchase Type For Sale
Square Footage 1,195 sqft
Price per Sqft $573
MLS Listing ID 73454981
Style Other (See Remarks)
Bedrooms 2
Full Baths 1
HOA Fees $569/mo
HOA Y/N true
Year Built 1953
Annual Tax Amount $5,106
Tax Year 2024
Lot Size 1,306 Sqft
Acres 0.03
Property Sub-Type Single Family Residence
Property Description
Location
State MA
County Middlesex
Zoning Res
Direction Summer to Rockaway, then left down driveway behind Forest St
Rooms
Primary Bedroom Level Second
Interior
Heating Forced Air
Cooling Window Unit(s)
Flooring Wood, Tile
Appliance Water Heater, Range, Dishwasher, Disposal, Microwave, Freezer
Laundry In Basement
Exterior
Exterior Feature Porch
Community Features Public Transportation, Walk/Jog Trails, Bike Path, Public School
Waterfront Description 1/2 to 1 Mile To Beach
Roof Type Shingle
Total Parking Spaces 2
Garage No
Building
Lot Description Gentle Sloping
Foundation Concrete Perimeter
Sewer Public Sewer
Water Public
Architectural Style Other (See Remarks)
Others
Senior Community false







