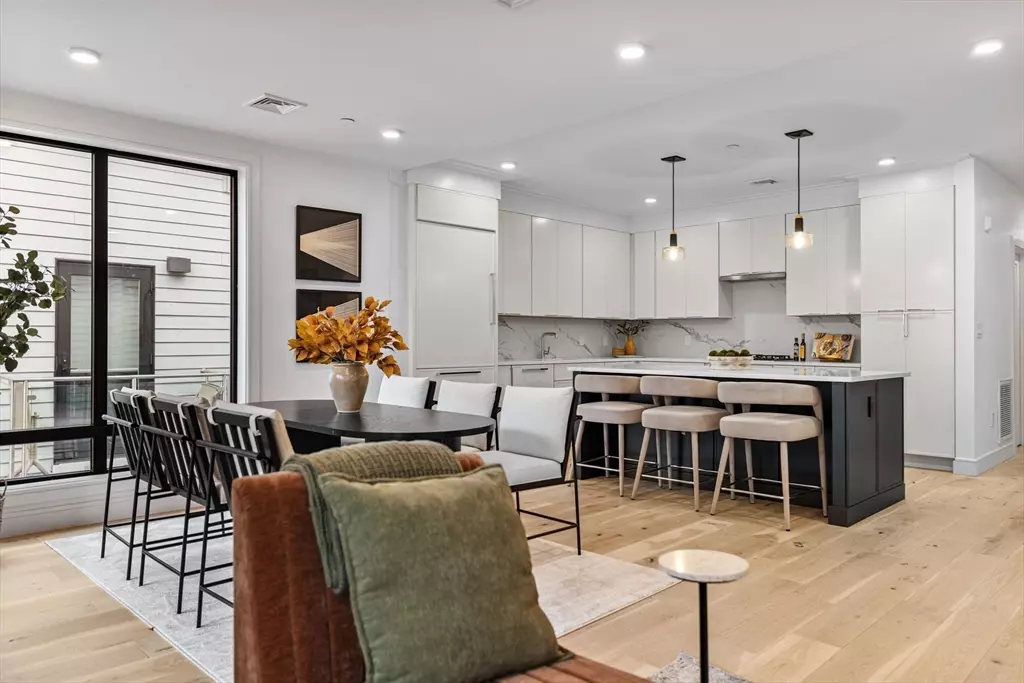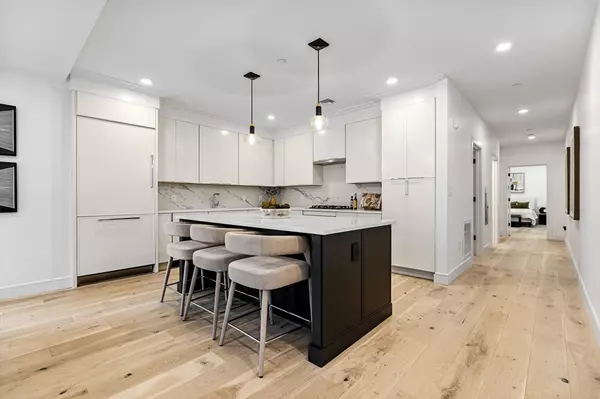
33 A Street #503 Boston, MA 02127
2 Beds
2 Baths
1,470 SqFt
Open House
Sun Nov 16, 1:15pm - 3:00pm
UPDATED:
Key Details
Property Type Condo
Sub Type Condominium
Listing Status Active
Purchase Type For Sale
Square Footage 1,470 sqft
Price per Sqft $1,019
MLS Listing ID 73455033
Bedrooms 2
Full Baths 2
HOA Fees $452
Year Built 2025
Annual Tax Amount $999
Tax Year 2024
Property Sub-Type Condominium
Property Description
Location
State MA
County Suffolk
Area South Boston
Zoning 99
Direction Located on A Street, on the corner of W 4th.
Rooms
Basement N
Interior
Heating Natural Gas
Cooling Central Air
Flooring Wood
Laundry In Unit
Exterior
Exterior Feature Deck - Wood, Deck - Composite
Garage Spaces 2.0
Community Features Public Transportation, Shopping, Highway Access, Public School, T-Station
Waterfront Description 1 to 2 Mile To Beach
Total Parking Spaces 2
Garage Yes
Building
Story 1
Sewer Public Sewer
Water Public
Others
Pets Allowed Yes w/ Restrictions
Senior Community false
Virtual Tour https://listings.redwardsmedia.com/videos/019730e1-fb0d-71a9-830d-675e7b53fd6d







