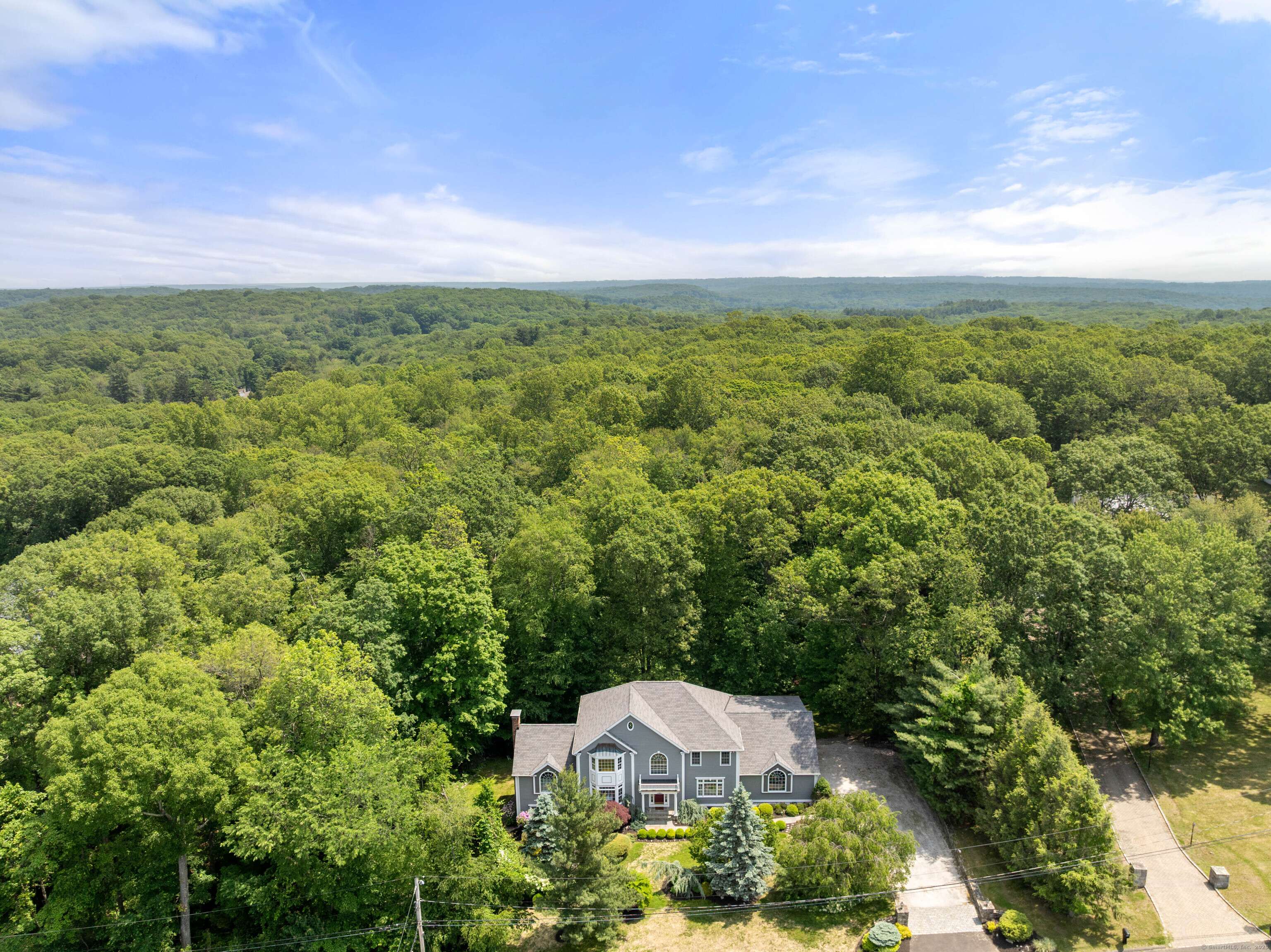35 Hunting Ridge Road Easton, CT 06612
4 Beds
4 Baths
5,048 SqFt
OPEN HOUSE
Sat Jun 07, 12:00pm - 2:00pm
Sun Jun 08, 12:00pm - 2:00pm
UPDATED:
Key Details
Property Type Single Family Home
Listing Status Active
Purchase Type For Sale
Square Footage 5,048 sqft
Price per Sqft $219
MLS Listing ID 24101195
Style Colonial
Bedrooms 4
Full Baths 3
Half Baths 1
Year Built 1999
Annual Tax Amount $19,179
Lot Size 3.000 Acres
Property Description
Location
State CT
County Fairfield
Zoning R3
Rooms
Basement Full, Heated, Storage, Interior Access, Partially Finished, Full With Walk-Out
Interior
Interior Features Auto Garage Door Opener, Open Floor Plan, Security System
Heating Hot Air
Cooling Ceiling Fans, Central Air
Fireplaces Number 3
Exterior
Exterior Feature Shed, Deck, French Doors
Parking Features Attached Garage
Garage Spaces 3.0
Waterfront Description Not Applicable
Roof Type Asphalt Shingle
Building
Lot Description Some Wetlands, Treed, On Cul-De-Sac
Foundation Concrete
Sewer Septic
Water Private Well
Schools
Elementary Schools Samuel Staples
Middle Schools Helen Keller
High Schools Joel Barlow






