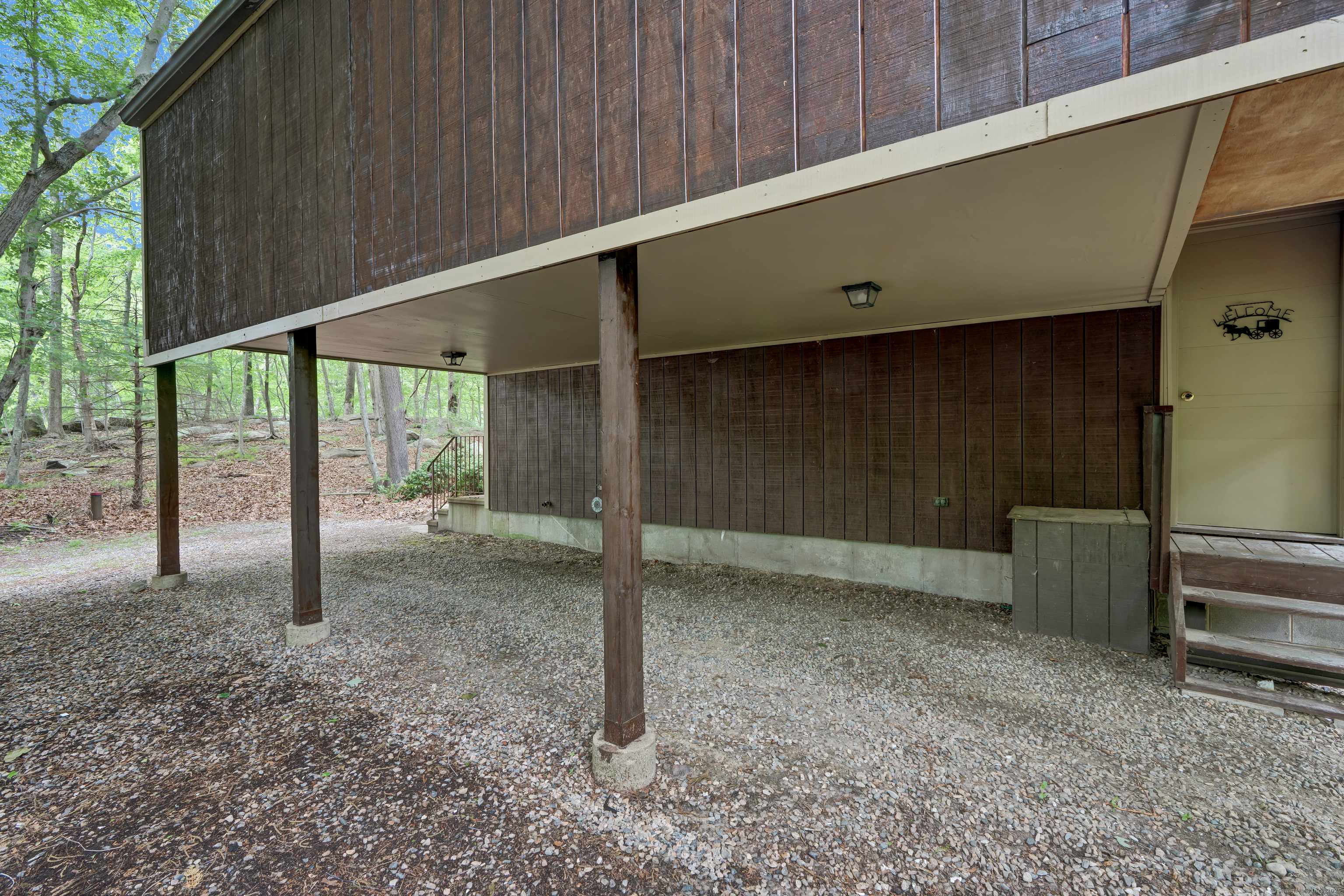REQUEST A TOUR If you would like to see this home without being there in person, select the "Virtual Tour" option and your advisor will contact you to discuss available opportunities.
In-PersonVirtual Tour
$ 319,000
Est. payment /mo
New
131 Derry Hill Road Montville, CT 06382
2 Beds
2 Baths
1,646 SqFt
UPDATED:
Key Details
Property Type Single Family Home
Listing Status Active
Purchase Type For Sale
Square Footage 1,646 sqft
Price per Sqft $193
MLS Listing ID 24105144
Style Contemporary
Bedrooms 2
Full Baths 1
Half Baths 1
Year Built 1982
Annual Tax Amount $4,371
Lot Size 1.650 Acres
Property Description
If you're tired of the same cookie-cutter style houses here's something different, one with tons of unique character. This home resides in a private setting, removed a bit from the road line, with plenty of trees and rocks to maintain that privacy. Enjoy your space in the forest from the full back deck spanning the length of the house. Inside you'll find plenty of living space with an abundance of natural light and wood-finished features. Through the front door you'll find the contemporary stair case leading upstairs and letting you peak through to the sizeable living-room and dining room combo. This open living area hugs the kitchen which features new stainless steel appliances. Beyond the kitchen you'll find the first floor half-bath and the stairway to the full basement. The upper-level features the full bathroom as well as the expansive master bedroom. Additionally the second bedroom provides ample space, though the current layout may be suitable as a study or craft room depending on your needs and preferences. This home is truly one of a kind, don't miss your chance while it's here!
Location
State CT
County New London
Zoning R40
Rooms
Basement Full
Interior
Heating Hot Water
Cooling None
Exterior
Parking Features None
Waterfront Description Not Applicable
Roof Type Shingle
Building
Lot Description Treed
Foundation Concrete
Sewer Public Sewer Connected
Water Private Well
Schools
Elementary Schools Per Board Of Ed
High Schools Per Board Of Ed
Listed by Mateusz Mikunda • Complete Real Estate






