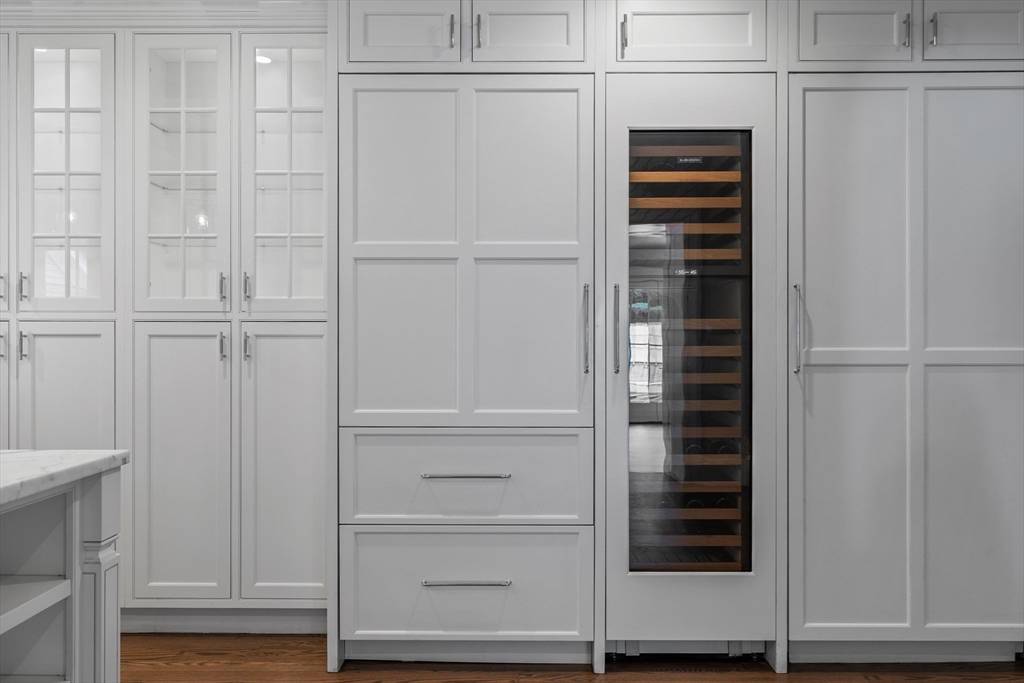53 Heather Lane Needham, MA 02492
5 Beds
6 Baths
6,300 SqFt
UPDATED:
Key Details
Property Type Single Family Home
Sub Type Single Family Residence
Listing Status Active
Purchase Type For Rent
Square Footage 6,300 sqft
MLS Listing ID 73397991
Bedrooms 5
Full Baths 5
Half Baths 2
HOA Y/N true
Rental Info Term of Rental(6-12)
Property Sub-Type Single Family Residence
Property Description
Location
State MA
County Norfolk
Direction Chestnut Street to Heather Lane
Rooms
Family Room Flooring - Hardwood, Exterior Access, Recessed Lighting, Slider
Primary Bedroom Level Second
Dining Room Flooring - Hardwood, Window(s) - Picture, French Doors, Crown Molding
Kitchen Closet/Cabinets - Custom Built, Flooring - Hardwood, Dining Area, Kitchen Island, Exterior Access, Recessed Lighting, Stainless Steel Appliances, Wine Chiller, Gas Stove
Interior
Interior Features Recessed Lighting, Bathroom - Half, Steam / Sauna, Closet/Cabinets - Custom Built, Sun Room, Play Room, Exercise Room, Mud Room
Heating Natural Gas
Flooring Hardwood, Flooring - Stone/Ceramic Tile, Laminate
Fireplaces Number 7
Fireplaces Type Dining Room, Family Room, Living Room, Master Bedroom, Bedroom
Appliance Range, Dishwasher, Disposal, Microwave, Refrigerator, Freezer, Washer, Dryer, Wine Refrigerator, Range Hood
Laundry In Building
Exterior
Exterior Feature Deck, Patio, Rain Gutters, Greenhouse, Professional Landscaping, Sprinkler System, Screens, Fenced Yard, Stone Wall
Garage Spaces 5.0
Fence Fenced
Community Features Public Transportation, Shopping, Pool, Park, Golf, Medical Facility, Conservation Area, Highway Access, Public School, T-Station
Total Parking Spaces 6
Garage Yes
Schools
Elementary Schools Newman
Middle Schools Hirock/Pollard
High Schools Needham
Others
Pets Allowed Yes
Senior Community false






