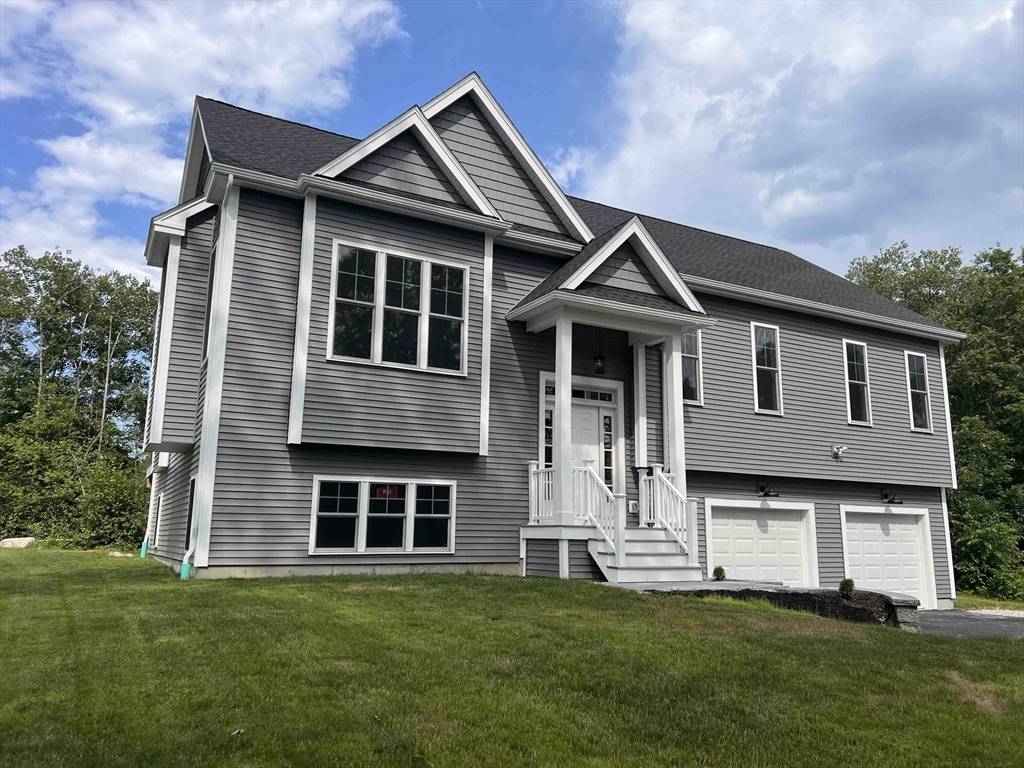43 Brookside Ave Webster, MA 01570
3 Beds
2 Baths
2,396 SqFt
UPDATED:
Key Details
Property Type Single Family Home
Sub Type Single Family Residence
Listing Status Active
Purchase Type For Sale
Square Footage 2,396 sqft
Price per Sqft $244
MLS Listing ID 73399678
Style Split Entry
Bedrooms 3
Full Baths 2
HOA Y/N false
Year Built 2025
Annual Tax Amount $1,583
Tax Year 2026
Lot Size 0.400 Acres
Acres 0.4
Property Sub-Type Single Family Residence
Property Description
Location
State MA
County Worcester
Zoning SFR-12
Direction School street to Brookside Ave
Interior
Interior Features Wired for Sound
Heating Central, Forced Air, Heat Pump, ENERGY STAR Qualified Equipment, Ductless
Cooling Central Air, ENERGY STAR Qualified Equipment, Ductless
Flooring Wood, Tile
Fireplaces Number 1
Appliance Electric Water Heater, Range, Disposal, Microwave, ENERGY STAR Qualified Refrigerator, ENERGY STAR Qualified Dishwasher
Laundry Electric Dryer Hookup
Exterior
Exterior Feature Deck, Deck - Composite, Patio, Rain Gutters
Garage Spaces 2.0
Utilities Available for Electric Range, for Electric Oven, for Electric Dryer
Roof Type Shingle
Total Parking Spaces 2
Garage Yes
Building
Lot Description Steep Slope
Foundation Concrete Perimeter, Slab
Sewer Public Sewer
Water Public
Architectural Style Split Entry
Others
Senior Community false






