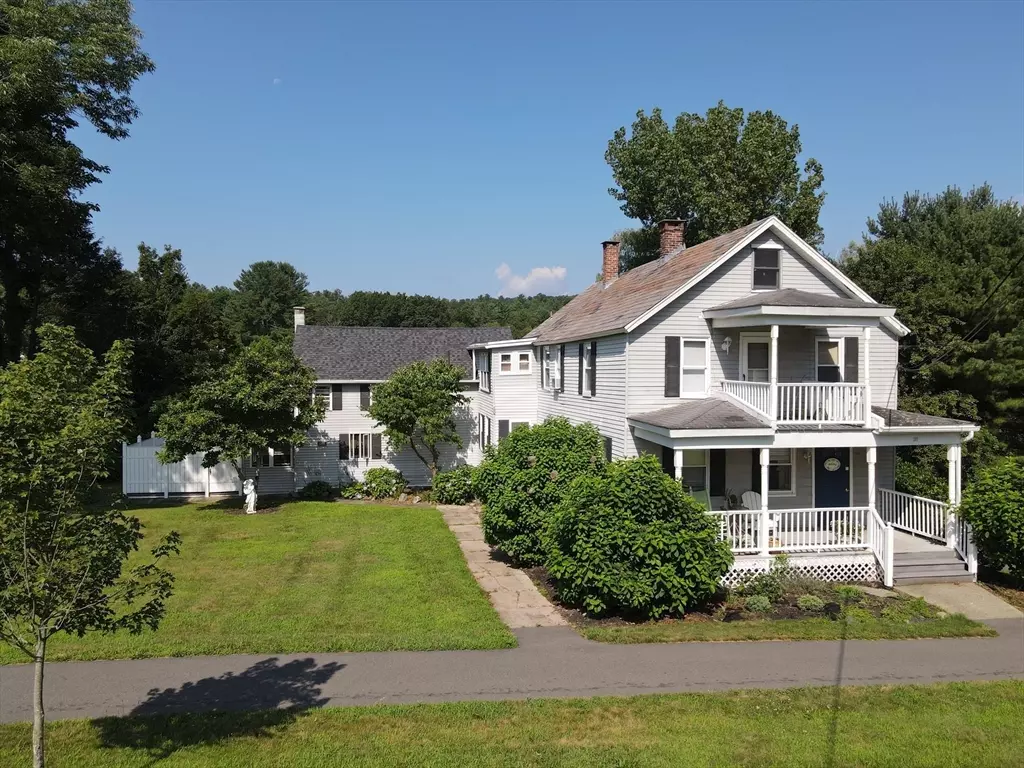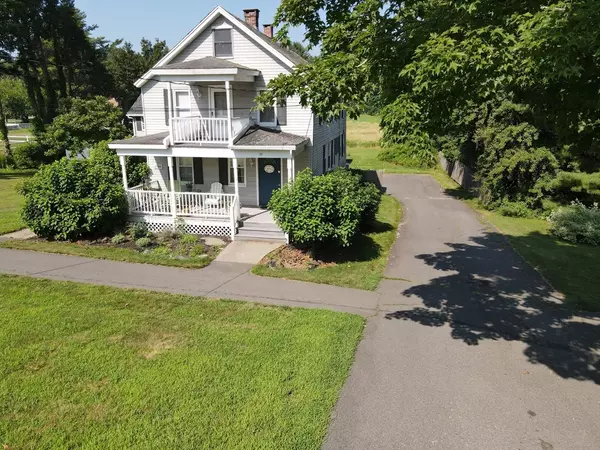197 Chestnut Plain Rd Whately, MA 01093
6 Beds
3.5 Baths
3,703 SqFt
UPDATED:
Key Details
Property Type Multi-Family
Sub Type 3 Family
Listing Status Active
Purchase Type For Sale
Square Footage 3,703 sqft
Price per Sqft $222
MLS Listing ID 73407961
Bedrooms 6
Full Baths 3
Half Baths 1
Year Built 1795
Annual Tax Amount $5,796
Tax Year 2025
Lot Size 0.590 Acres
Acres 0.59
Property Sub-Type 3 Family
Property Description
Location
State MA
County Franklin
Zoning R4
Direction Use GPS
Rooms
Basement Full, Interior Entry
Interior
Interior Features Ceiling Fan(s), Bathroom with Shower Stall, Lead Certification Available, Stone/Granite/Solid Counters, Open Floorplan, Living Room, Dining Room, Kitchen, Office/Den, Sunroom
Heating Forced Air, Steam
Cooling Window Unit(s)
Flooring Wood, Tile, Laminate
Appliance Range, Dishwasher, Microwave, Refrigerator
Exterior
Exterior Feature Balcony
Garage Spaces 2.0
Community Features Public Transportation, Walk/Jog Trails, Public School
Utilities Available for Electric Range
Roof Type Shingle,Slate
Total Parking Spaces 6
Garage Yes
Building
Lot Description Gentle Sloping
Story 4
Foundation Stone
Sewer Private Sewer
Water Public
Others
Senior Community false






