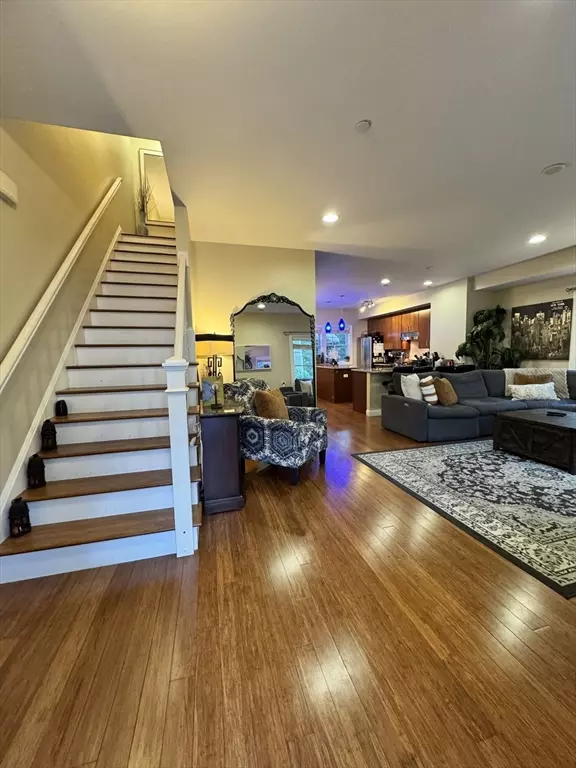60 Pyburn Rd #60 Lynnfield, MA 01940
3 Beds
2.5 Baths
1,892 SqFt
UPDATED:
Key Details
Property Type Multi-Family, Townhouse
Sub Type Attached (Townhouse/Rowhouse/Duplex)
Listing Status Active
Purchase Type For Rent
Square Footage 1,892 sqft
MLS Listing ID 73409875
Bedrooms 3
Full Baths 2
Half Baths 1
HOA Y/N true
Rental Info Lease Terms(Lease),Term of Rental(12)
Year Built 2008
Available Date 2025-09-01
Property Sub-Type Attached (Townhouse/Rowhouse/Duplex)
Property Description
Location
State MA
County Essex
Direction Summer Street to Pyburn. Close to Market Street, Route 1 and 95! GREAT LOCATION
Rooms
Primary Bedroom Level Second
Dining Room Bathroom - Half, Flooring - Hardwood, Balcony / Deck, Balcony - Exterior, Open Floorplan, Lighting - Overhead
Kitchen Flooring - Hardwood, Countertops - Stone/Granite/Solid, Kitchen Island, Breakfast Bar / Nook, Cabinets - Upgraded, Open Floorplan, Stainless Steel Appliances, Wine Chiller, Lighting - Pendant
Interior
Interior Features Mud Room, High Speed Internet
Heating Natural Gas, Central, Forced Air, Individual, Unit Control
Flooring Flooring - Stone/Ceramic Tile
Fireplaces Number 1
Fireplaces Type Living Room
Appliance Range, Dishwasher, Refrigerator, Washer, Dryer, Range Hood
Laundry Flooring - Stone/Ceramic Tile, Sink, In Basement, In Unit
Exterior
Exterior Feature Porch, Deck, Rain Gutters, Professional Landscaping
Garage Spaces 2.0
Community Features Shopping, Park, Walk/Jog Trails, Golf, Medical Facility, Highway Access, Public School
Garage Yes
Schools
Elementary Schools Huckleberry
Others
Pets Allowed No
Senior Community false






