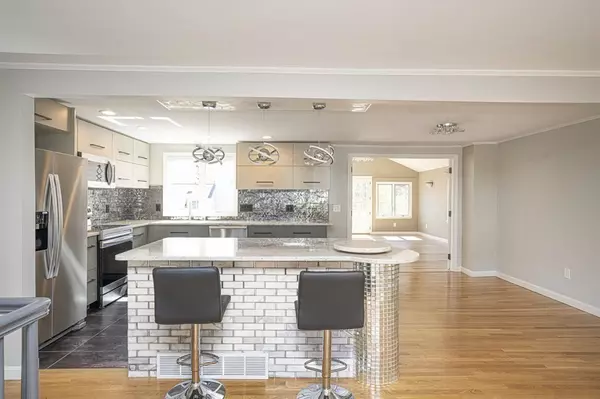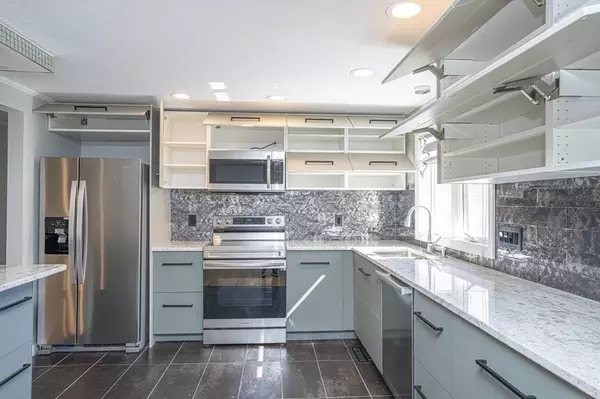9 Oak Drive Plainville, MA 02762
5 Beds
3 Baths
2,904 SqFt
UPDATED:
Key Details
Property Type Single Family Home
Sub Type Single Family Residence
Listing Status Active
Purchase Type For Sale
Square Footage 2,904 sqft
Price per Sqft $299
MLS Listing ID 73411609
Style Contemporary
Bedrooms 5
Full Baths 3
HOA Y/N false
Year Built 1976
Annual Tax Amount $8,962
Tax Year 2025
Lot Size 0.460 Acres
Acres 0.46
Property Sub-Type Single Family Residence
Property Description
Location
State MA
County Norfolk
Zoning 999
Direction West Street to Spruce Street to Oak Drive
Rooms
Family Room Flooring - Hardwood, Window(s) - Picture, Remodeled
Basement Full, Finished
Primary Bedroom Level Second
Dining Room Flooring - Hardwood, Open Floorplan, Remodeled
Kitchen Flooring - Stone/Ceramic Tile, Countertops - Stone/Granite/Solid, Countertops - Upgraded, Kitchen Island, Cabinets - Upgraded, Open Floorplan, Recessed Lighting, Remodeled
Interior
Interior Features Cathedral Ceiling(s), Office, Mud Room, Foyer
Heating Central, Forced Air, Baseboard, Oil
Cooling Central Air
Flooring Wood, Tile, Laminate, Hardwood, Flooring - Wood, Flooring - Stone/Ceramic Tile
Fireplaces Number 2
Fireplaces Type Family Room, Master Bedroom
Appliance Water Heater, Range, Disposal, Microwave, Washer, Dryer, ENERGY STAR Qualified Refrigerator, ENERGY STAR Qualified Dishwasher, Oven
Laundry Flooring - Stone/Ceramic Tile, Remodeled, First Floor
Exterior
Exterior Feature Deck, Balcony
Garage Spaces 2.0
Community Features Public Transportation, Park, Walk/Jog Trails, Highway Access
Roof Type Shingle
Total Parking Spaces 6
Garage Yes
Building
Lot Description Other
Foundation Concrete Perimeter
Sewer Private Sewer
Water Public
Architectural Style Contemporary
Others
Senior Community false






