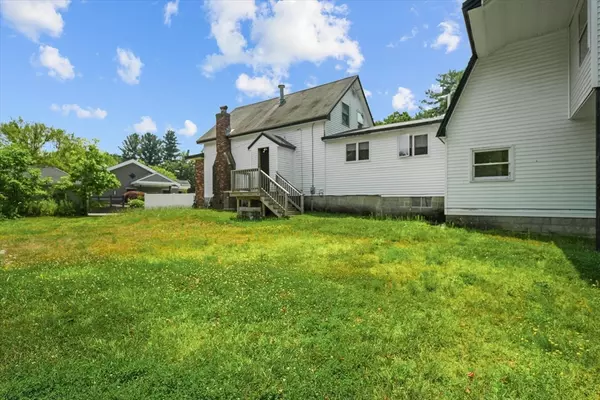24 Preston St Dracut, MA 01826
4 Beds
3 Baths
2,724 SqFt
UPDATED:
Key Details
Property Type Single Family Home
Sub Type Single Family Residence
Listing Status Active
Purchase Type For Sale
Square Footage 2,724 sqft
Price per Sqft $221
MLS Listing ID 73413032
Style Colonial
Bedrooms 4
Full Baths 3
HOA Y/N false
Year Built 1900
Annual Tax Amount $6,046
Tax Year 2025
Lot Size 10,890 Sqft
Acres 0.25
Property Sub-Type Single Family Residence
Property Description
Location
State MA
County Middlesex
Zoning R3
Direction Lakeview to Hopkins to Preston (dead end street)
Rooms
Basement Full, Sump Pump, Concrete
Primary Bedroom Level Second
Dining Room Flooring - Laminate
Kitchen Closet, Closet/Cabinets - Custom Built, Flooring - Vinyl, Dining Area, Pantry, Breakfast Bar / Nook, Exterior Access, Stainless Steel Appliances
Interior
Interior Features Closet, Bonus Room, Sitting Room, Sun Room, Other
Heating Baseboard, Natural Gas
Cooling Central Air
Flooring Tile, Vinyl, Carpet, Vinyl / VCT
Fireplaces Number 1
Fireplaces Type Living Room
Appliance Gas Water Heater, Water Heater, Range, Dishwasher, Microwave, Refrigerator
Laundry Main Level, First Floor
Exterior
Exterior Feature Porch - Enclosed, Deck
Garage Spaces 2.0
Community Features Public Transportation, Shopping, Park, Walk/Jog Trails, Public School, Other
Utilities Available for Gas Range
Roof Type Shingle
Total Parking Spaces 6
Garage Yes
Building
Lot Description Wooded, Level
Foundation Stone
Sewer Public Sewer
Water Public
Architectural Style Colonial
Others
Senior Community false
Virtual Tour https://compresvisuals.com/24-Preston-St/idx






