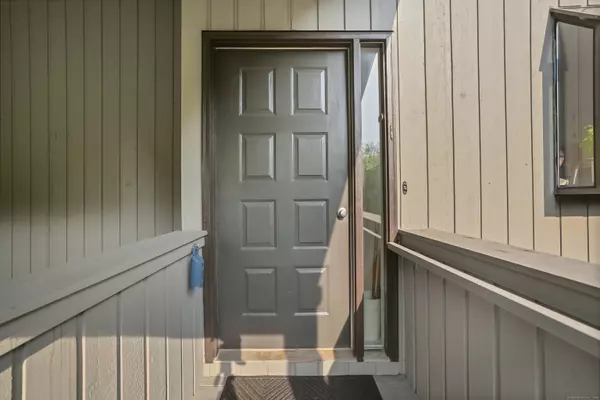61 Whitney Glen #61 Westport, CT 06880
2 Beds
2 Baths
1,250 SqFt
UPDATED:
Key Details
Property Type Condo
Sub Type Condominium Rental
Listing Status Active
Purchase Type For Rent
Square Footage 1,250 sqft
MLS Listing ID 24117134
Style Contemporary
Bedrooms 2
Full Baths 2
HOA Fees $519/mo
Year Built 1986
Property Sub-Type Condominium Rental
Property Description
Location
State CT
County Fairfield
Zoning A
Rooms
Basement Partial, Unfinished, Storage, Concrete Floor
Interior
Interior Features Cable - Pre-wired
Heating Hot Air
Cooling Central Air
Fireplaces Number 1
Exterior
Exterior Feature Balcony, Covered Deck
Parking Features None, Parking Lot, Assigned Parking
Pool Gunite, Heated, Pool House, Safety Fence, Salt Water, In Ground Pool
Waterfront Description Beach Rights
Building
Lot Description Level Lot, On Cul-De-Sac
Sewer Public Sewer Connected
Water Public Water Connected
Level or Stories 1
Schools
Elementary Schools Saugatuck
Middle Schools Bedford
High Schools Staples
Others
Pets Allowed Restrictions






