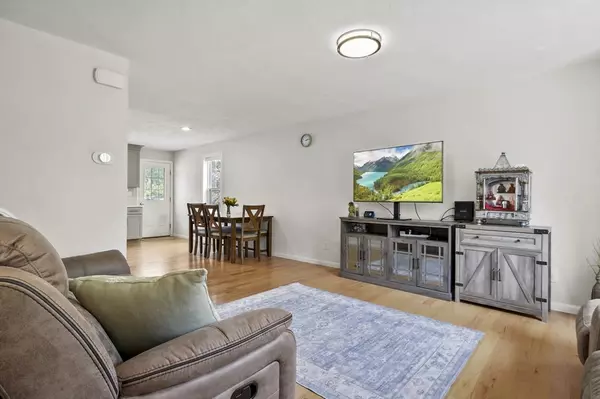2 Walter G Wiede St #7 Chelmsford, MA 01863
3 Beds
2.5 Baths
1,743 SqFt
OPEN HOUSE
Sat Aug 16, 11:00am - 12:30pm
Sun Aug 17, 1:00pm - 2:30pm
UPDATED:
Key Details
Property Type Condo
Sub Type Condominium
Listing Status Active
Purchase Type For Sale
Square Footage 1,743 sqft
Price per Sqft $361
MLS Listing ID 73417705
Bedrooms 3
Full Baths 2
Half Baths 1
HOA Fees $310/mo
Year Built 2022
Annual Tax Amount $7,912
Tax Year 2025
Property Sub-Type Condominium
Property Description
Location
State MA
County Middlesex
Area North Chelmsford
Zoning CB
Direction North Road to Princeton Street
Rooms
Basement Y
Primary Bedroom Level Third
Kitchen Flooring - Hardwood, Dining Area, Pantry, Countertops - Stone/Granite/Solid, Countertops - Upgraded, Cabinets - Upgraded, Deck - Exterior, Exterior Access, Open Floorplan, Stainless Steel Appliances, Gas Stove
Interior
Interior Features Walk-up Attic
Heating Forced Air, Natural Gas
Cooling Central Air
Flooring Tile, Concrete, Hardwood
Appliance Range, Dishwasher, Microwave, Refrigerator, Freezer, Washer, Dryer, Water Softener
Laundry Gas Dryer Hookup, Washer Hookup, In Basement, In Unit
Exterior
Exterior Feature Deck, Deck - Composite, Screens, Rain Gutters
Garage Spaces 1.0
Community Features Public Transportation, Shopping, Walk/Jog Trails, Golf, Medical Facility, Conservation Area, Highway Access, House of Worship, Public School
Utilities Available for Gas Dryer
Roof Type Shingle
Total Parking Spaces 2
Garage Yes
Building
Story 4
Sewer Public Sewer
Water Public
Schools
Elementary Schools Choice Of 4
Middle Schools Mccarthy Or Parker Ms
High Schools Chelmsford Hs
Others
Pets Allowed Yes w/ Restrictions
Senior Community false






