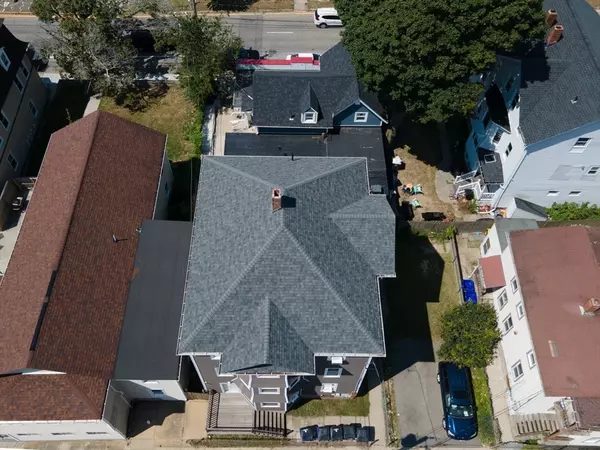101 Bogle Street Fall River, MA 02723
9 Beds
3 Baths
3,510 SqFt
UPDATED:
Key Details
Property Type Multi-Family
Sub Type 3 Family - 3 Units Up/Down
Listing Status Active
Purchase Type For Sale
Square Footage 3,510 sqft
Price per Sqft $193
MLS Listing ID 73417828
Bedrooms 9
Full Baths 3
Year Built 1900
Annual Tax Amount $5,743
Tax Year 2025
Lot Size 2,613 Sqft
Acres 0.06
Property Sub-Type 3 Family - 3 Units Up/Down
Property Description
Location
State MA
County Bristol
Zoning G
Direction From Eastern Ave.- Go East on Pleasant- left on Bogle St. Bogle is a one way North.
Rooms
Basement Full, Walk-Out Access, Interior Entry, Concrete
Interior
Interior Features Upgraded Countertops, Bathroom With Tub & Shower, Remodeled, Living Room, Dining Room, Kitchen
Heating Baseboard, Natural Gas, Hot Water
Cooling None
Flooring Carpet, Wood
Appliance Range, Refrigerator
Exterior
Exterior Feature Rain Gutters
Community Features Public Transportation, Shopping, Pool, Tennis Court(s), Park, Medical Facility, Laundromat, Highway Access, Private School, Public School, University
Utilities Available for Gas Range
Roof Type Shingle
Garage No
Building
Lot Description Level
Story 3
Foundation Granite, Irregular
Sewer Public Sewer
Water Public
Schools
Elementary Schools Samuel Watson
Middle Schools Talbot
High Schools Durfee
Others
Senior Community false






