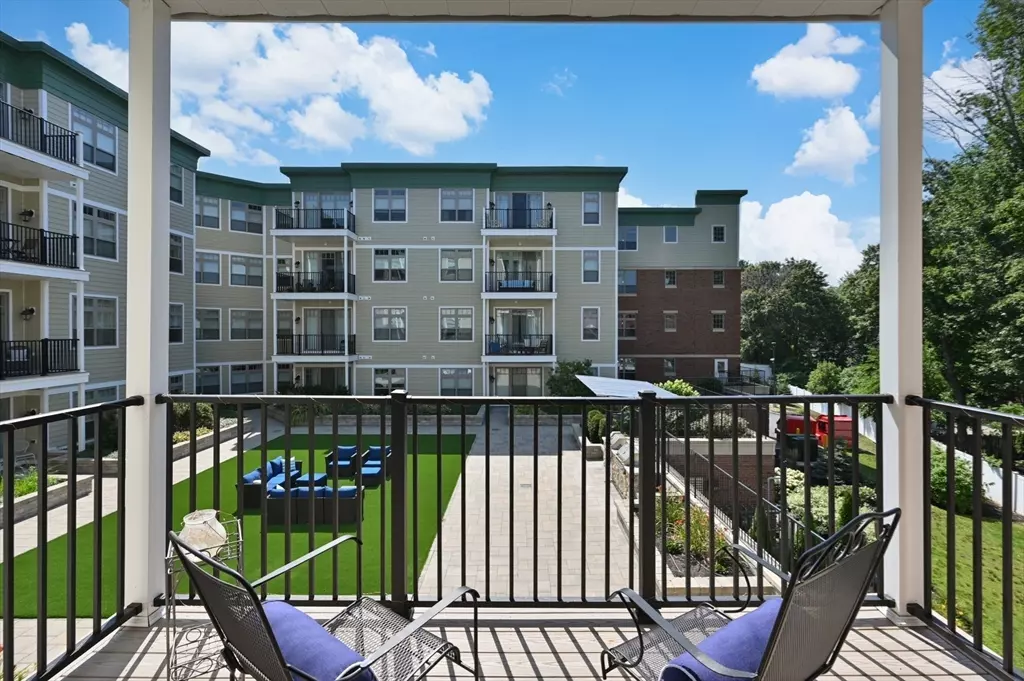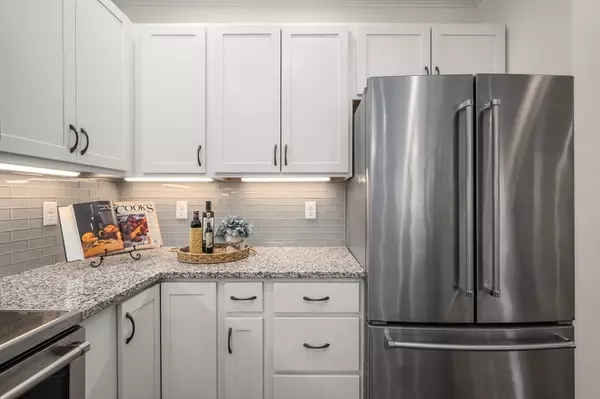69 Foundry #305 Wakefield, MA 01880
1 Bed
1 Bath
832 SqFt
UPDATED:
Key Details
Property Type Condo
Sub Type Condominium
Listing Status Active
Purchase Type For Sale
Square Footage 832 sqft
Price per Sqft $636
MLS Listing ID 73417894
Bedrooms 1
Full Baths 1
HOA Fees $416
Year Built 2020
Annual Tax Amount $6,002
Tax Year 2025
Property Sub-Type Condominium
Property Description
Location
State MA
County Middlesex
Zoning I
Direction Albion St. to Foundry
Rooms
Basement N
Primary Bedroom Level First
Dining Room Flooring - Laminate
Kitchen Flooring - Laminate, Breakfast Bar / Nook
Interior
Heating Forced Air
Cooling Central Air
Flooring Tile, Vinyl
Appliance Range, Dishwasher, Refrigerator, Washer, Dryer
Laundry First Floor, In Unit
Exterior
Exterior Feature Balcony
Garage Spaces 1.0
Community Features Public Transportation, Shopping, Pool, Tennis Court(s), Park, Walk/Jog Trails, Medical Facility, Highway Access, Public School
Utilities Available for Electric Range
Total Parking Spaces 1
Garage Yes
Building
Story 1
Sewer Public Sewer
Water Public
Others
Pets Allowed Yes w/ Restrictions
Senior Community false
Acceptable Financing Contract
Listing Terms Contract






