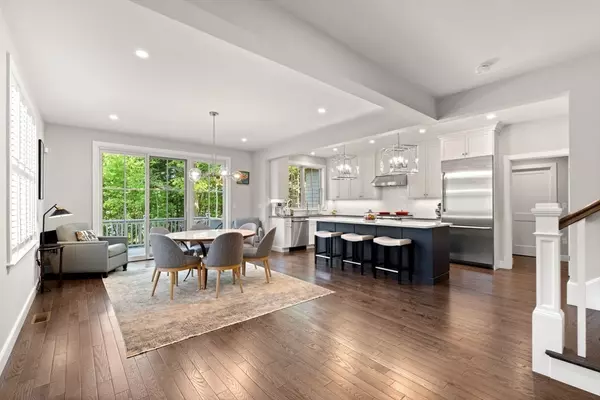53 Wolcott Woods Lane #53 Milton, MA 02186
3 Beds
3.5 Baths
2,576 SqFt
UPDATED:
Key Details
Property Type Condo
Sub Type Condominium
Listing Status Active
Purchase Type For Sale
Square Footage 2,576 sqft
Price per Sqft $650
MLS Listing ID 73418229
Bedrooms 3
Full Baths 3
Half Baths 1
HOA Fees $836/mo
Year Built 2023
Annual Tax Amount $16,232
Tax Year 2025
Property Sub-Type Condominium
Property Description
Location
State MA
County Norfolk
Zoning PUD
Direction Upper Canton Ave to Wolcott Woods
Rooms
Basement Y
Primary Bedroom Level Main, First
Dining Room Flooring - Hardwood, Deck - Exterior, Open Floorplan, Slider, Lighting - Pendant
Kitchen Flooring - Hardwood, Pantry, Countertops - Stone/Granite/Solid, Countertops - Upgraded, Kitchen Island, Open Floorplan, Recessed Lighting, Slider, Stainless Steel Appliances, Gas Stove, Lighting - Pendant, Pocket Door
Interior
Interior Features Attic Access, Recessed Lighting, Closet/Cabinets - Custom Built, Bathroom - Half, Pedestal Sink, Loft, Den, Bathroom
Heating Forced Air, Natural Gas, Propane
Cooling Central Air
Flooring Wood, Tile, Carpet, Flooring - Hardwood
Fireplaces Number 1
Fireplaces Type Living Room
Appliance Range, Dishwasher, Disposal, Microwave, Refrigerator, Range Hood
Laundry First Floor, In Unit
Exterior
Exterior Feature Porch, Deck, Rain Gutters, Sprinkler System
Garage Spaces 2.0
Community Features Public Transportation, Shopping, Park, Walk/Jog Trails, Golf, Medical Facility, Bike Path, Conservation Area, Highway Access, House of Worship, Private School, Public School, T-Station, University, Adult Community
Roof Type Shingle
Total Parking Spaces 4
Garage Yes
Building
Story 2
Sewer Public Sewer
Water Public
Others
Pets Allowed Yes w/ Restrictions
Senior Community true






