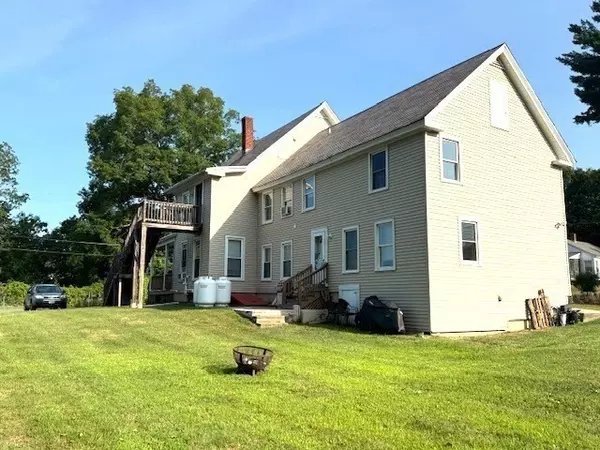7 Riverview Drive Gill, MA 01354
7 Beds
3 Baths
4,058 SqFt
UPDATED:
Key Details
Property Type Multi-Family
Sub Type 3 Family
Listing Status Active
Purchase Type For Sale
Square Footage 4,058 sqft
Price per Sqft $129
MLS Listing ID 73418429
Bedrooms 7
Full Baths 3
Year Built 1894
Annual Tax Amount $7,219
Tax Year 2025
Lot Size 0.440 Acres
Acres 0.44
Property Sub-Type 3 Family
Property Description
Location
State MA
County Franklin
Zoning R1
Direction Route 2 to Riverview Drive.
Rooms
Basement Full
Interior
Interior Features Ceiling Fan(s), Living Room, Kitchen, Laundry Room
Heating Natural Gas, Propane
Flooring Wood, Vinyl, Carpet
Appliance Range, Dishwasher, Microwave, Refrigerator, Washer, Dryer
Laundry Electric Dryer Hookup, Washer Hookup
Exterior
Exterior Feature Balcony/Deck
Community Features Public Transportation, Shopping, Park, Walk/Jog Trails, Medical Facility, Laundromat, Highway Access, Marina, Private School, Public School
Utilities Available for Electric Range, for Electric Dryer, Washer Hookup
Roof Type Slate
Total Parking Spaces 8
Garage No
Building
Lot Description Corner Lot, Level
Story 4
Foundation Stone
Sewer Public Sewer
Water Public
Schools
Elementary Schools Gill
Middle Schools Great Falls/Turners Falls
High Schools Turners Falls
Others
Senior Community false
Acceptable Financing Seller W/Participate
Listing Terms Seller W/Participate






