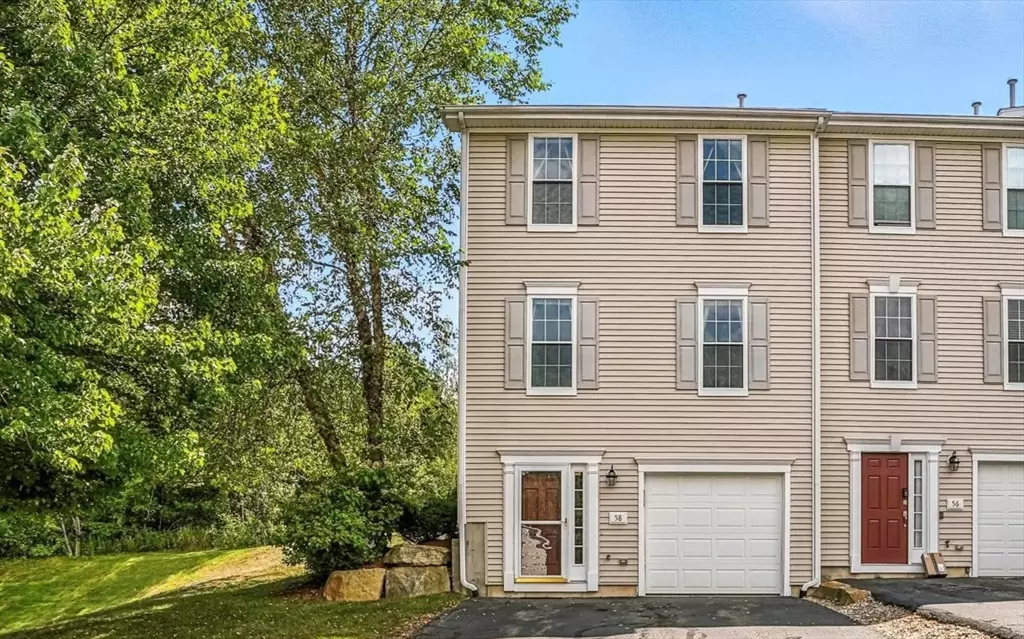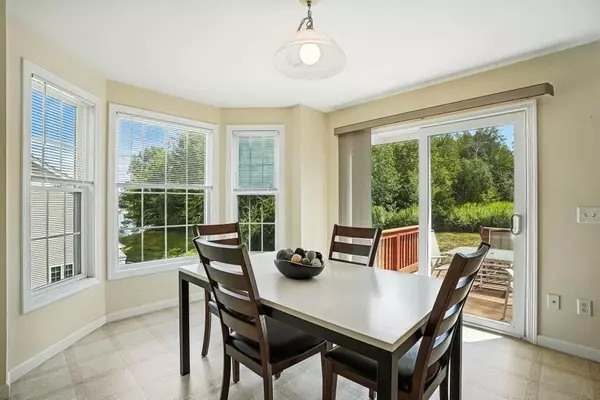58 Buttercup Ln #58 Grafton, MA 01560
2 Beds
2.5 Baths
1,605 SqFt
Open House
Sat Aug 23, 12:00pm - 2:00pm
Sun Aug 24, 12:00pm - 2:00pm
UPDATED:
Key Details
Property Type Condo
Sub Type Condominium
Listing Status Active
Purchase Type For Sale
Square Footage 1,605 sqft
Price per Sqft $292
MLS Listing ID 73419618
Bedrooms 2
Full Baths 2
Half Baths 1
HOA Fees $389/mo
Year Built 2006
Annual Tax Amount $5,191
Tax Year 2025
Lot Size 68.200 Acres
Acres 68.2
Property Sub-Type Condominium
Property Description
Location
State MA
County Worcester
Zoning OLI
Direction Williams to Buttercup
Rooms
Family Room Closet, Flooring - Laminate, Cable Hookup, Recessed Lighting
Basement Y
Primary Bedroom Level Second
Dining Room Flooring - Vinyl, Window(s) - Bay/Bow/Box, Lighting - Overhead
Kitchen Flooring - Vinyl, Balcony / Deck, Pantry, Cable Hookup, Open Floorplan, Recessed Lighting, Slider
Interior
Heating Forced Air, Electric Baseboard, Natural Gas
Cooling Central Air
Flooring Vinyl, Carpet, Laminate
Appliance Range, Dishwasher, Refrigerator, Washer, Dryer, Range Hood
Laundry Laundry Closet, Electric Dryer Hookup, Washer Hookup, In Basement, In Unit
Exterior
Exterior Feature Deck - Composite
Garage Spaces 1.0
Community Features Shopping, Park, Walk/Jog Trails, Golf, Conservation Area, Highway Access, House of Worship, Public School
Utilities Available for Electric Oven, for Electric Dryer, Washer Hookup
Waterfront Description Lake/Pond,1 to 2 Mile To Beach,Beach Ownership(Public)
Roof Type Shingle
Total Parking Spaces 4
Garage Yes
Building
Story 3
Sewer Public Sewer
Water Public
Schools
Elementary Schools South Grafton
Middle Schools Grafton Middle
High Schools Grafton High
Others
Pets Allowed Yes
Senior Community false






