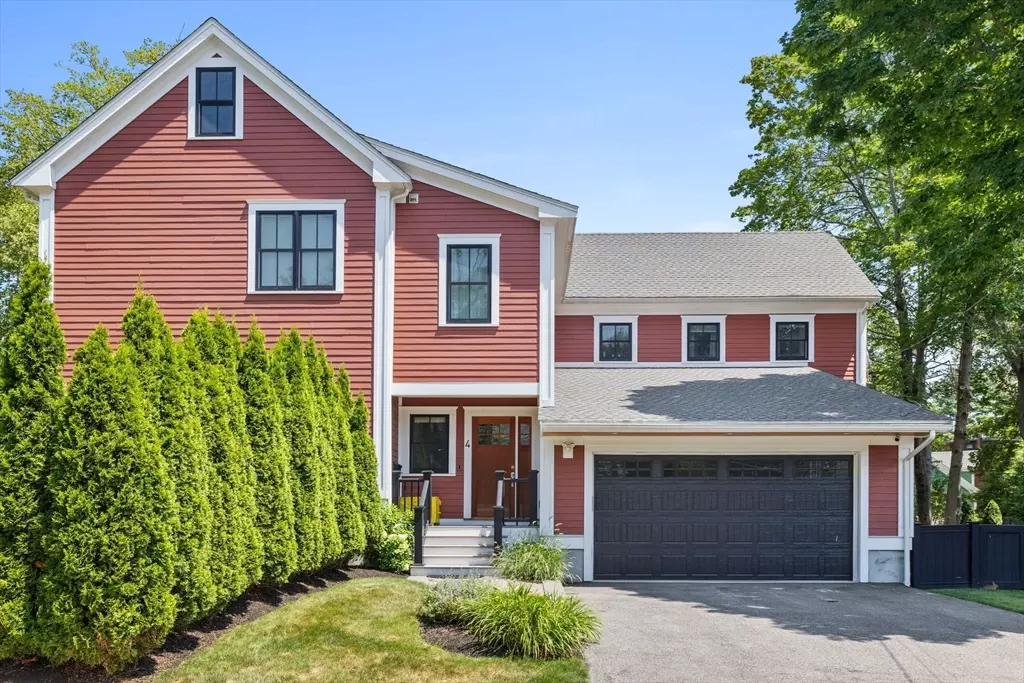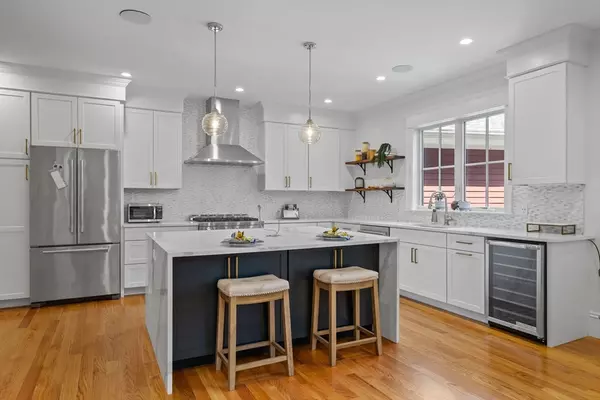4 Coyne Road #4 Newton, MA 02468
3 Beds
3.5 Baths
3,089 SqFt
Open House
Sun Aug 24, 11:30am - 12:30pm
UPDATED:
Key Details
Property Type Condo
Sub Type Condominium
Listing Status Active
Purchase Type For Sale
Square Footage 3,089 sqft
Price per Sqft $631
MLS Listing ID 73421573
Bedrooms 3
Full Baths 3
Half Baths 1
HOA Fees $150/mo
Year Built 2020
Annual Tax Amount $9,999
Tax Year 9999
Property Sub-Type Condominium
Property Description
Location
State MA
County Middlesex
Area Waban
Zoning 9999
Direction https://share.google/wPt6IFs8udiSzKshB
Rooms
Basement Y
Primary Bedroom Level Second
Dining Room Flooring - Hardwood, Window(s) - Picture, Recessed Lighting
Kitchen Flooring - Hardwood, Window(s) - Picture, Kitchen Island, Open Floorplan, Recessed Lighting
Interior
Interior Features Great Room, Foyer, Bathroom
Heating Forced Air
Cooling Central Air
Fireplaces Number 1
Fireplaces Type Living Room
Laundry Second Floor
Exterior
Garage Spaces 2.0
Total Parking Spaces 2
Garage Yes
Building
Story 3
Sewer Public Sewer
Water Public
Schools
Elementary Schools Zervas
Middle Schools Oak Hill
High Schools Nshs
Others
Senior Community false






