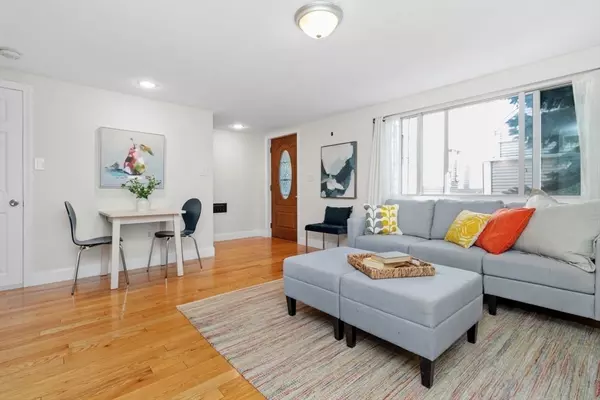
426-R Saratoga St Boston, MA 02128
2 Beds
2 Baths
1,250 SqFt
Open House
Sat Sep 13, 12:00pm - 1:30pm
Sun Sep 14, 12:00pm - 1:30pm
UPDATED:
Key Details
Property Type Single Family Home
Sub Type Single Family Residence
Listing Status Active
Purchase Type For Sale
Square Footage 1,250 sqft
Price per Sqft $540
MLS Listing ID 73429149
Style Colonial
Bedrooms 2
Full Baths 2
HOA Y/N false
Year Built 1860
Annual Tax Amount $8,143
Tax Year 2025
Lot Size 1,306 Sqft
Acres 0.03
Property Sub-Type Single Family Residence
Property Description
Location
State MA
County Suffolk
Area East Boston
Zoning R1
Direction Chelsea St. to Saratoga, Property in the rear.
Rooms
Basement Full, Unfinished
Primary Bedroom Level Second
Kitchen Flooring - Hardwood, Dining Area, Countertops - Stone/Granite/Solid, Cabinets - Upgraded, Dryer Hookup - Electric, Exterior Access, Open Floorplan, Recessed Lighting, Remodeled, Stainless Steel Appliances, Washer Hookup
Interior
Heating Electric Baseboard, Ductless
Cooling Ductless
Flooring Hardwood, Stone / Slate
Appliance Electric Water Heater, Range, Dishwasher, Microwave, Refrigerator, Freezer, Washer, Dryer
Laundry First Floor, Electric Dryer Hookup, Washer Hookup
Exterior
Exterior Feature Porch, Patio - Enclosed
Fence Fenced/Enclosed
Utilities Available for Electric Range, for Electric Oven, for Electric Dryer, Washer Hookup
Roof Type Shingle
Garage No
Building
Lot Description Level
Foundation Stone, Brick/Mortar, Granite
Sewer Public Sewer
Water Public
Architectural Style Colonial
Schools
Elementary Schools Kennedy
Middle Schools O'Donnel
High Schools Eb High
Others
Senior Community false
Acceptable Financing Contract
Listing Terms Contract
Virtual Tour https://smartfloorplan.com/il/v503292/pdf/plan.pdf







