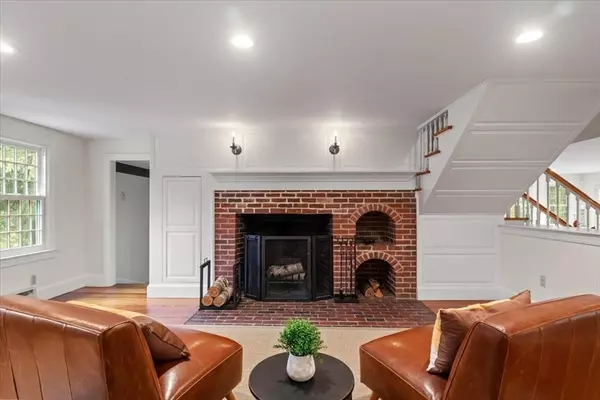
2 Diamond Norfolk, MA 02056
4 Beds
4 Baths
4,895 SqFt
Open House
Sat Sep 13, 1:00pm - 3:00pm
Sun Sep 14, 11:00am - 1:00pm
UPDATED:
Key Details
Property Type Single Family Home
Sub Type Single Family Residence
Listing Status Active
Purchase Type For Sale
Square Footage 4,895 sqft
Price per Sqft $285
MLS Listing ID 73429742
Style Cape
Bedrooms 4
Full Baths 4
HOA Y/N false
Year Built 1981
Annual Tax Amount $18,282
Tax Year 2025
Lot Size 4.660 Acres
Acres 4.66
Property Sub-Type Single Family Residence
Property Description
Location
State MA
County Norfolk
Zoning RES
Direction North St to Diamond. Driveway is on North St.
Rooms
Family Room Flooring - Hardwood, Window(s) - Bay/Bow/Box, French Doors, Exterior Access, Open Floorplan, Recessed Lighting
Primary Bedroom Level Second
Dining Room Flooring - Hardwood, French Doors, Open Floorplan
Kitchen Flooring - Hardwood, Window(s) - Bay/Bow/Box, Dining Area, Pantry, Countertops - Stone/Granite/Solid, Countertops - Upgraded, Kitchen Island, Cabinets - Upgraded, Open Floorplan, Recessed Lighting, Stainless Steel Appliances, Lighting - Pendant
Interior
Interior Features Closet, Open Floorplan, Countertops - Stone/Granite/Solid, Countertops - Upgraded, Bathroom - Full, Bathroom - With Tub & Shower, Game Room, Home Office, Sitting Room, Mud Room, Bathroom
Heating Heat Pump, Fireplace(s), Fireplace
Cooling Heat Pump
Flooring Tile, Hardwood, Flooring - Hardwood, Flooring - Stone/Ceramic Tile
Fireplaces Number 6
Fireplaces Type Living Room, Master Bedroom
Appliance Electric Water Heater, Range, Disposal, Microwave, Washer, Dryer, ENERGY STAR Qualified Refrigerator, Wine Refrigerator, ENERGY STAR Qualified Dishwasher, Range Hood, Plumbed For Ice Maker
Laundry Laundry Closet, Closet/Cabinets - Custom Built, Flooring - Stone/Ceramic Tile, Second Floor, Electric Dryer Hookup, Washer Hookup
Exterior
Exterior Feature Patio, Rain Gutters, Storage, Barn/Stable, Professional Landscaping, Sprinkler System, Fenced Yard, Horses Permitted, Stone Wall
Garage Spaces 4.0
Fence Fenced
Community Features Public Transportation, Shopping, Tennis Court(s), Park, Walk/Jog Trails, Stable(s), Medical Facility, Conservation Area, Highway Access, House of Worship, Public School, T-Station
Utilities Available for Gas Range, for Electric Dryer, Washer Hookup, Icemaker Connection
Roof Type Shingle
Total Parking Spaces 4
Garage Yes
Building
Lot Description Farm
Foundation Concrete Perimeter
Sewer Private Sewer
Water Public
Architectural Style Cape
Schools
Elementary Schools Hod/Freeman Kennedy
Middle Schools King Philip Ms
High Schools King Philip Hs
Others
Senior Community false
Virtual Tour https://www.youtube.com/embed/688wJ8q387g







