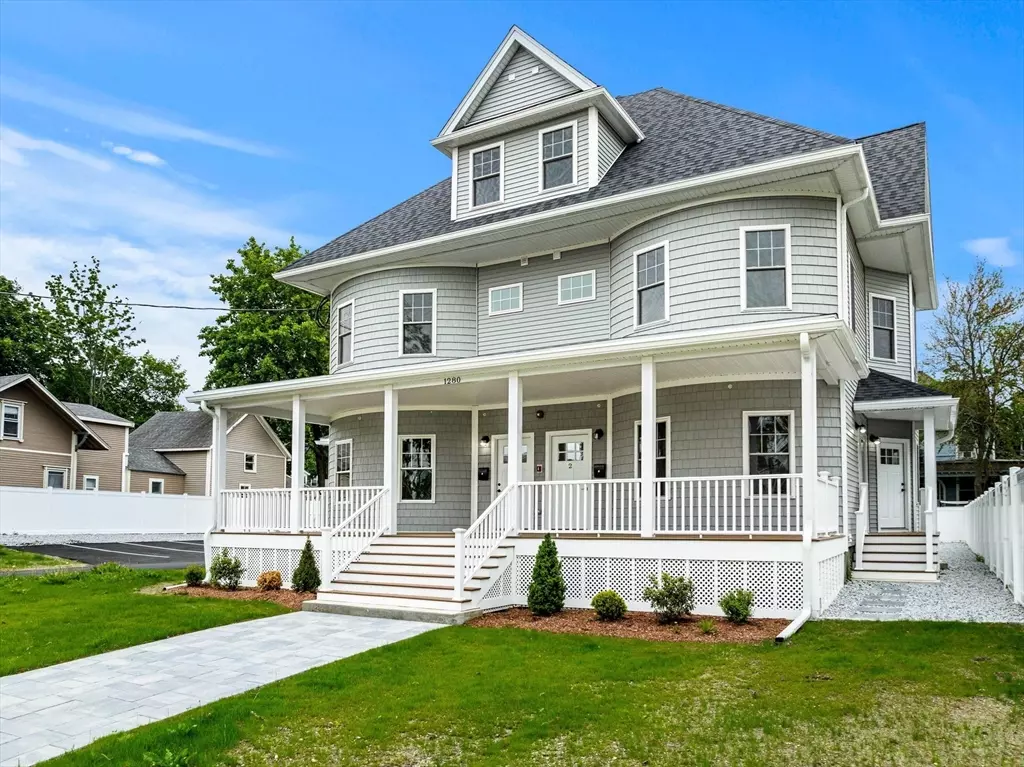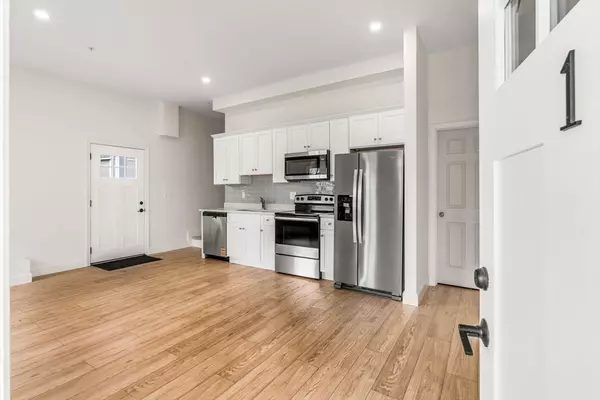
1280 Middlesex St Lowell, MA 01851
19 Beds
11.5 Baths
8,135 SqFt
UPDATED:
Key Details
Property Type Multi-Family
Sub Type 5+ Family - 5+ Units Side by Side
Listing Status Active
Purchase Type For Sale
Square Footage 8,135 sqft
Price per Sqft $307
MLS Listing ID 73433573
Bedrooms 19
Full Baths 10
Half Baths 3
Year Built 1900
Annual Tax Amount $11,128
Tax Year 2025
Lot Size 0.340 Acres
Acres 0.34
Property Sub-Type 5+ Family - 5+ Units Side by Side
Property Description
Location
State MA
County Middlesex
Zoning 9999
Direction Route 3 to North Road to Middlesex Street
Rooms
Basement Full, Partially Finished, Interior Entry, Radon Remediation System, Concrete
Interior
Interior Features Storage, Stone/Granite/Solid Counters, Upgraded Cabinets, Upgraded Countertops, Bathroom With Tub, Open Floorplan, Smart Thermostat, High Speed Internet, Walk-In Closet(s), Bathroom with Shower Stall, Living Room, Kitchen, Laundry Room, Living RM/Dining RM Combo
Heating Individual, Ductless
Cooling Individual, Ductless, None
Flooring Wood, Tile, Vinyl, Carpet, Varies, Stone/Ceramic Tile
Appliance Range, Dishwasher, Microwave, Refrigerator, Freezer
Laundry Washer & Dryer Hookup, Electric Dryer Hookup, Washer Hookup
Exterior
Exterior Feature Balcony/Deck, Varies per Unit
Fence Fenced/Enclosed, Fenced
Community Features Public Transportation, Shopping, Medical Facility, Laundromat, Highway Access, House of Worship, Public School, University, Sidewalks
Utilities Available for Electric Range, for Electric Oven, for Electric Dryer, Washer Hookup
View Y/N Yes
View City
Roof Type Asphalt/Composition Shingles
Total Parking Spaces 12
Garage No
Building
Lot Description Level
Story 15
Foundation Concrete Perimeter, Granite
Sewer Public Sewer
Water Public, Individual Meter
Others
Senior Community false







