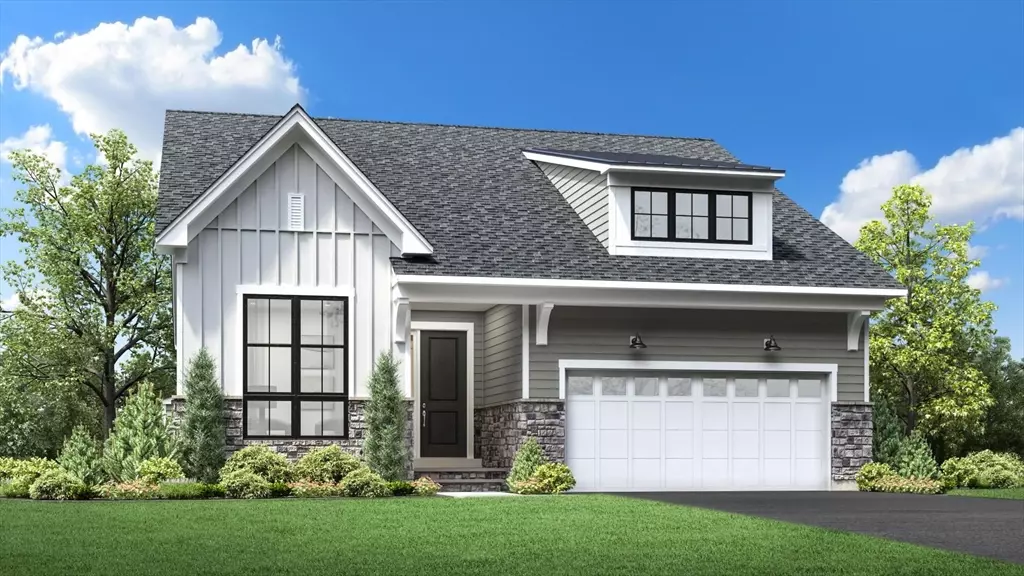
1 Stableford Ct #13 Lynnfield, MA 01940
2 Beds
2 Baths
1,913 SqFt
UPDATED:
Key Details
Property Type Condo
Sub Type Condominium
Listing Status Active
Purchase Type For Sale
Square Footage 1,913 sqft
Price per Sqft $831
MLS Listing ID 73435813
Bedrooms 2
Full Baths 2
HOA Fees $689/mo
Year Built 2025
Annual Tax Amount $10
Tax Year 2025
Property Sub-Type Condominium
Property Description
Location
State MA
County Essex
Zoning RES
Direction GPS: 1 Stableford Ct
Rooms
Family Room Flooring - Engineered Hardwood
Basement Y
Primary Bedroom Level First
Dining Room Crown Molding, Flooring - Engineered Hardwood
Kitchen Countertops - Stone/Granite/Solid, Kitchen Island, Recessed Lighting, Flooring - Engineered Hardwood
Interior
Interior Features Study
Heating Central, Forced Air, Natural Gas, Humidity Control, Propane
Cooling Central Air
Flooring Wood, Tile, Carpet
Fireplaces Number 1
Appliance Oven, Dishwasher, Microwave, Range, Range Hood, Plumbed For Ice Maker
Laundry Flooring - Stone/Ceramic Tile, Electric Dryer Hookup, First Floor, In Unit, Washer Hookup
Exterior
Exterior Feature Patio, Screens, Rain Gutters, Professional Landscaping, Sprinkler System
Garage Spaces 2.0
Pool Association, In Ground, Heated
Community Features Shopping, Pool, Walk/Jog Trails, Golf, Adult Community
Utilities Available for Gas Range, for Electric Dryer, Washer Hookup, Icemaker Connection
Roof Type Shingle
Total Parking Spaces 4
Garage Yes
Building
Story 1
Sewer Private Sewer
Water Public
Others
Pets Allowed Yes
Senior Community false







