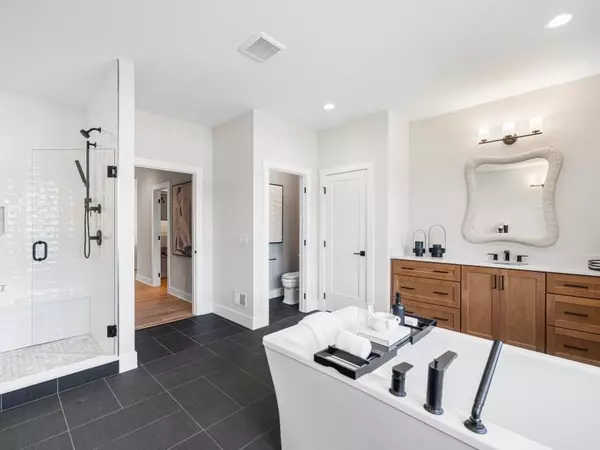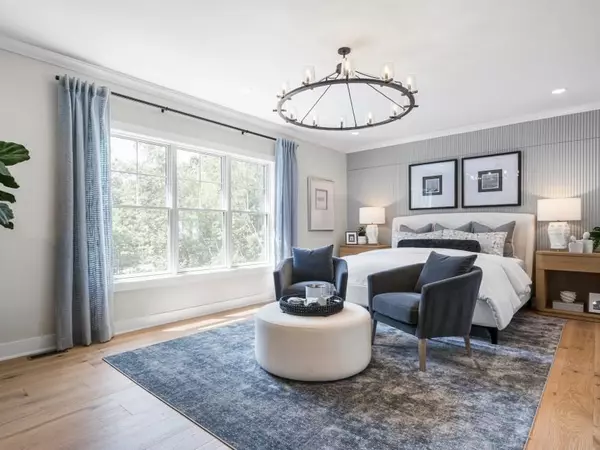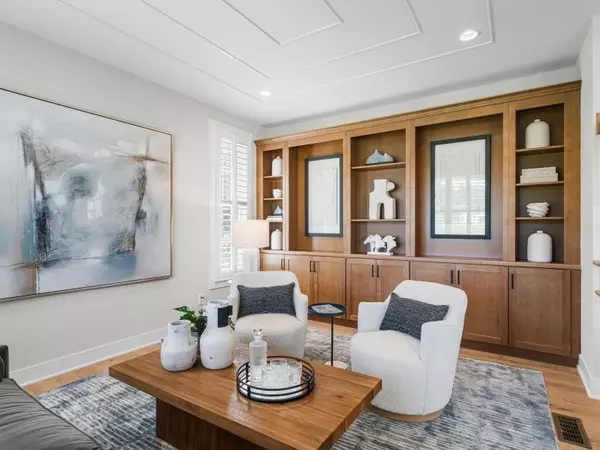
6 Lady Constance Way #21 Westford, MA 01886
5 Beds
5.5 Baths
4,211 SqFt
UPDATED:
Key Details
Property Type Single Family Home
Sub Type Single Family Residence
Listing Status Active
Purchase Type For Sale
Square Footage 4,211 sqft
Price per Sqft $510
Subdivision Wendell Place
MLS Listing ID 73436576
Style Colonial,Contemporary
Bedrooms 5
Full Baths 5
Half Baths 1
HOA Fees $485/qua
HOA Y/N true
Year Built 2025
Annual Tax Amount $13
Tax Year 2025
Lot Size 0.540 Acres
Acres 0.54
Property Sub-Type Single Family Residence
Property Description
Location
State MA
County Middlesex
Zoning R
Direction Off Nutting Rd
Rooms
Family Room Flooring - Engineered Hardwood
Basement Full, Interior Entry, Sump Pump, Concrete, Unfinished
Primary Bedroom Level Second
Dining Room Lighting - Overhead, Crown Molding, Flooring - Engineered Hardwood
Kitchen Pantry, Kitchen Island, Open Floorplan, Recessed Lighting, Lighting - Pendant, Flooring - Engineered Hardwood
Interior
Interior Features Countertops - Stone/Granite/Solid, Living/Dining Rm Combo, Den, 1/4 Bath, Bathroom, Finish - Sheetrock
Heating Forced Air, Propane
Cooling Central Air
Flooring Tile, Engineered Hardwood, Flooring - Engineered Hardwood
Fireplaces Number 1
Appliance Electric Water Heater, Water Heater, Oven, Dishwasher, Microwave, Range Hood
Laundry Second Floor, Electric Dryer Hookup, Washer Hookup
Exterior
Exterior Feature Porch, Deck, Deck - Composite, Patio, Rain Gutters, Screens
Garage Spaces 3.0
Community Features Public Transportation, Shopping, Tennis Court(s), Park, Walk/Jog Trails, Golf, Medical Facility, Bike Path, Conservation Area, Highway Access, Public School, T-Station
Utilities Available for Gas Range, for Electric Oven, for Electric Dryer, Washer Hookup
Roof Type Shingle
Total Parking Spaces 6
Garage Yes
Building
Foundation Concrete Perimeter
Sewer Private Sewer
Water Public
Architectural Style Colonial, Contemporary
Others
Senior Community false







