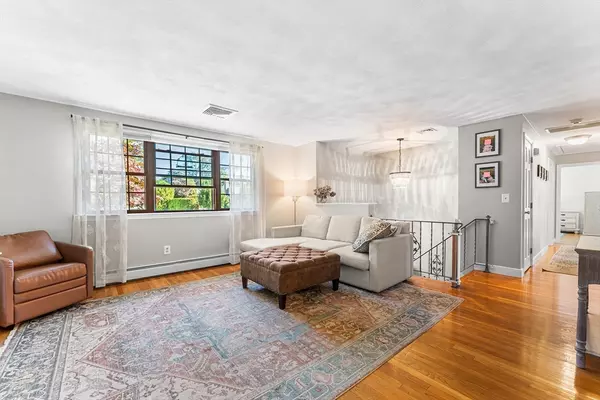
68 Taft St Milford, MA 01757
3 Beds
2 Baths
1,826 SqFt
Open House
Sun Oct 12, 1:00pm - 2:30pm
UPDATED:
Key Details
Property Type Single Family Home
Sub Type Single Family Residence
Listing Status Active
Purchase Type For Sale
Square Footage 1,826 sqft
Price per Sqft $328
MLS Listing ID 73441675
Style Split Entry
Bedrooms 3
Full Baths 2
HOA Y/N false
Year Built 1968
Annual Tax Amount $6,432
Tax Year 2025
Lot Size 10,018 Sqft
Acres 0.23
Property Sub-Type Single Family Residence
Property Description
Location
State MA
County Worcester
Zoning RB
Direction USE GPS
Rooms
Family Room Cathedral Ceiling(s), Ceiling Fan(s), Flooring - Wall to Wall Carpet, Exterior Access, Recessed Lighting
Basement Full, Partially Finished, Garage Access
Primary Bedroom Level First
Dining Room Flooring - Wood, Open Floorplan, Lighting - Overhead
Kitchen Flooring - Stone/Ceramic Tile, Countertops - Stone/Granite/Solid, Recessed Lighting, Stainless Steel Appliances, Lighting - Overhead
Interior
Interior Features Recessed Lighting, Bonus Room
Heating Baseboard, Natural Gas, Fireplace(s)
Cooling Central Air
Flooring Wood, Tile, Flooring - Wall to Wall Carpet
Fireplaces Number 1
Appliance Gas Water Heater, Tankless Water Heater, Range, Dishwasher, Microwave, Refrigerator, Washer, Dryer
Laundry In Basement
Exterior
Exterior Feature Deck
Garage Spaces 2.0
Community Features Public Transportation, Shopping, Pool, Tennis Court(s), Park, Walk/Jog Trails, Medical Facility, Laundromat, Bike Path, Conservation Area, Highway Access, House of Worship, Public School
Roof Type Shingle
Total Parking Spaces 6
Garage Yes
Building
Lot Description Level
Foundation Concrete Perimeter, Block
Sewer Public Sewer
Water Public
Architectural Style Split Entry
Schools
Elementary Schools Woodland School
Middle Schools Stacy Middle
High Schools Milford High
Others
Senior Community false
Acceptable Financing Other (See Remarks)
Listing Terms Other (See Remarks)
Virtual Tour https://my.matterport.com/show/?m=6y4MoUePEM1







