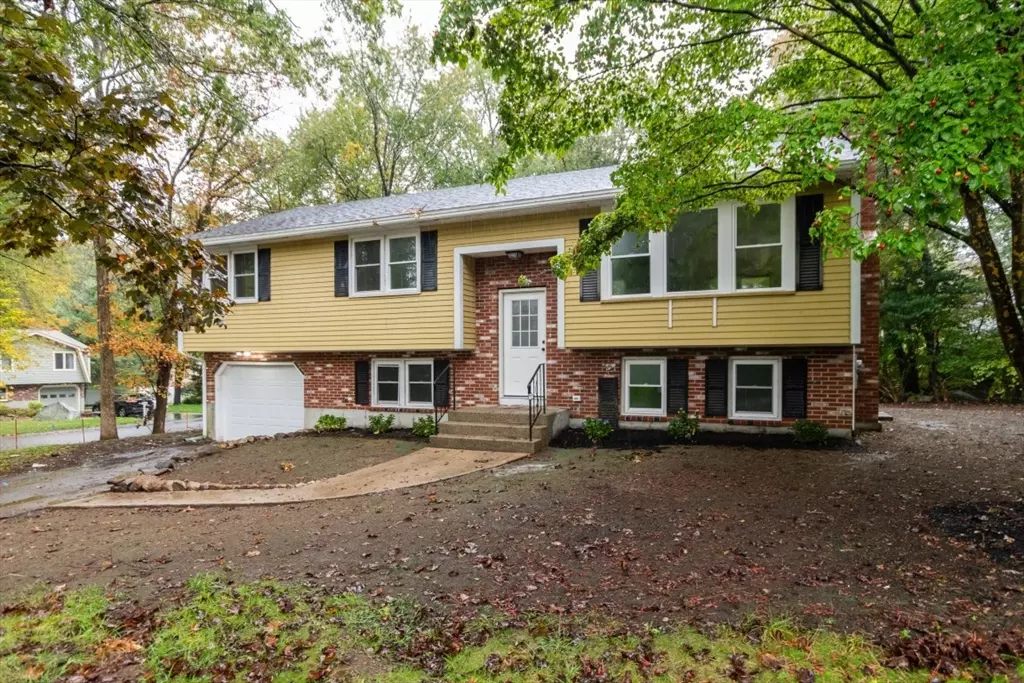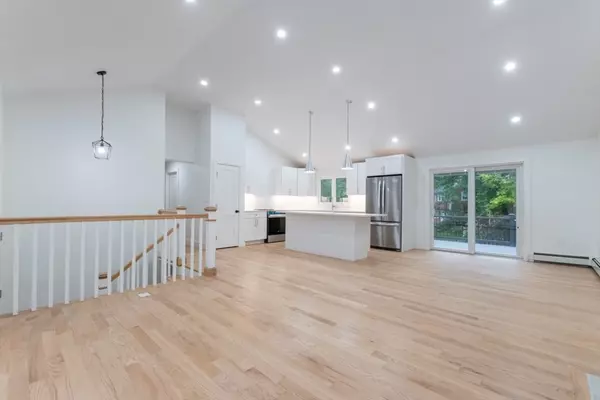
7 Windsor Rd Milford, MA 01757
3 Beds
2 Baths
1,957 SqFt
Open House
Sun Oct 12, 12:00pm - 1:00pm
UPDATED:
Key Details
Property Type Single Family Home
Sub Type Single Family Residence
Listing Status Active
Purchase Type For Rent
Square Footage 1,957 sqft
MLS Listing ID 73441849
Bedrooms 3
Full Baths 2
HOA Y/N false
Rental Info Lease Terms(1 Year),Term of Rental(12)
Year Built 1973
Property Sub-Type Single Family Residence
Property Description
Location
State MA
County Worcester
Direction Purchase St. to Windsor Rd.
Rooms
Family Room Flooring - Vinyl
Primary Bedroom Level First
Dining Room Flooring - Hardwood, Deck - Exterior, Exterior Access, Open Floorplan, Slider
Kitchen Flooring - Hardwood, Pantry, Countertops - Stone/Granite/Solid, Kitchen Island, Exterior Access, Open Floorplan, Recessed Lighting, Remodeled, Stainless Steel Appliances
Interior
Heating Natural Gas
Fireplaces Number 2
Fireplaces Type Family Room, Living Room
Laundry Flooring - Vinyl, In Basement, In Unit
Exterior
Exterior Feature Deck
Garage Spaces 1.0
Total Parking Spaces 4
Garage Yes
Others
Pets Allowed Yes w/ Restrictions
Senior Community false







