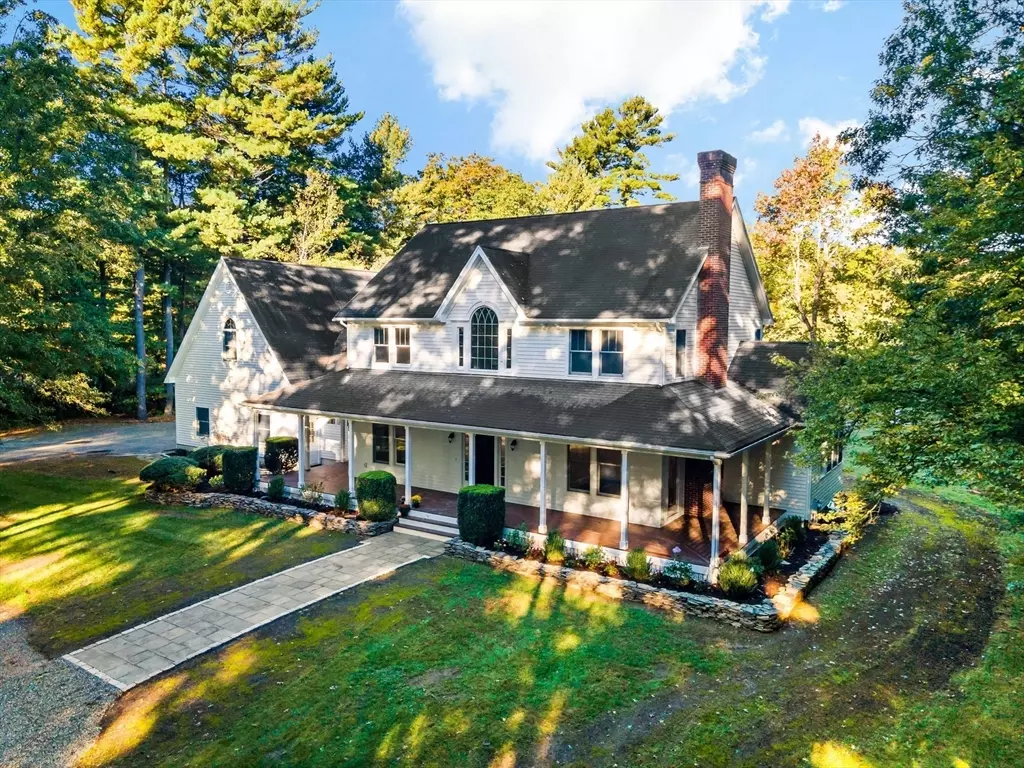
7 Brayton Woods Drive Rehoboth, MA 02769
4 Beds
4 Baths
4,394 SqFt
UPDATED:
Key Details
Property Type Single Family Home
Sub Type Single Family Residence
Listing Status Active
Purchase Type For Sale
Square Footage 4,394 sqft
Price per Sqft $312
MLS Listing ID 73442215
Style Colonial
Bedrooms 4
Full Baths 3
Half Baths 2
HOA Y/N false
Year Built 2001
Annual Tax Amount $12,081
Tax Year 2025
Lot Size 3.000 Acres
Acres 3.0
Property Sub-Type Single Family Residence
Property Description
Location
State MA
County Bristol
Area South Rehoboth
Zoning res
Direction From Rt. 44 go South on Rt. 118, right on Chestnut St, right on Brayton Woods Dr.
Rooms
Family Room Closet/Cabinets - Custom Built, Flooring - Hardwood, Recessed Lighting, Crown Molding
Basement Full, Interior Entry, Bulkhead, Concrete, Unfinished
Primary Bedroom Level First
Dining Room Flooring - Hardwood, Lighting - Overhead, Crown Molding
Kitchen Flooring - Hardwood, Countertops - Stone/Granite/Solid, Kitchen Island, Exterior Access, Open Floorplan, Recessed Lighting, Remodeled, Stainless Steel Appliances, Gas Stove
Interior
Interior Features Bathroom - Half, Crown Molding, Recessed Lighting, Slider, Closet, Bathroom, Home Office, Sun Room, Bonus Room
Heating Baseboard, Oil, Fireplace
Cooling Central Air, Dual
Flooring Tile, Hardwood, Flooring - Hardwood
Fireplaces Number 2
Fireplaces Type Family Room
Appliance Water Heater, Range, Dishwasher, Microwave, Refrigerator, Water Treatment, Range Hood, Water Softener, Plumbed For Ice Maker
Laundry Flooring - Stone/Ceramic Tile, Electric Dryer Hookup, Washer Hookup, Second Floor
Exterior
Exterior Feature Porch, Deck - Wood, Pool - Inground, Rain Gutters, Professional Landscaping, Screens
Garage Spaces 3.0
Pool In Ground
Community Features Pool, Walk/Jog Trails, Stable(s), Golf, Medical Facility, Conservation Area, Highway Access, House of Worship, Private School, Public School, T-Station
Utilities Available for Gas Range, for Electric Dryer, Washer Hookup, Icemaker Connection
Roof Type Shingle
Total Parking Spaces 11
Garage Yes
Private Pool true
Building
Lot Description Cul-De-Sac, Wooded, Gentle Sloping
Foundation Concrete Perimeter, Irregular
Sewer Private Sewer
Water Private
Architectural Style Colonial
Schools
Elementary Schools Palmer River
Middle Schools D. L. Beckwith
High Schools D/R Regional
Others
Senior Community false
Acceptable Financing Contract
Listing Terms Contract







