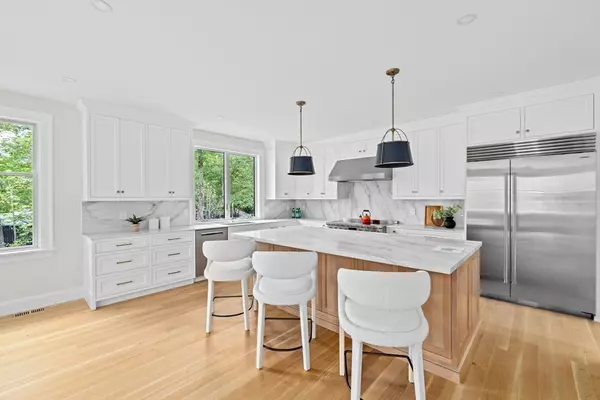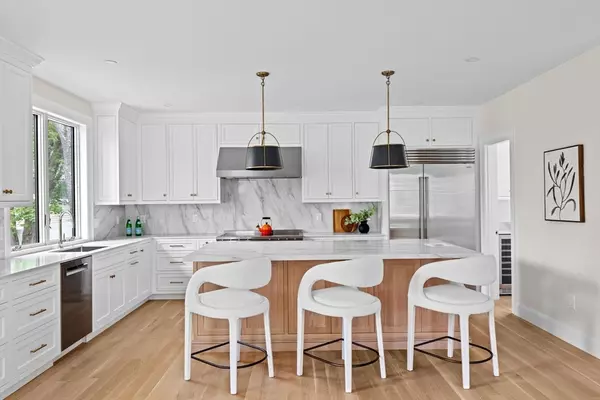
15 Glenland Brookline, MA 02467
5 Beds
4.5 Baths
4,711 SqFt
Open House
Sun Oct 12, 12:30pm - 1:30pm
UPDATED:
Key Details
Property Type Single Family Home
Sub Type Single Family Residence
Listing Status Active
Purchase Type For Sale
Square Footage 4,711 sqft
Price per Sqft $795
MLS Listing ID 73442345
Style Colonial
Bedrooms 5
Full Baths 4
Half Baths 1
HOA Y/N false
Year Built 2025
Annual Tax Amount $10,521
Tax Year 2024
Lot Size 6,534 Sqft
Acres 0.15
Property Sub-Type Single Family Residence
Property Description
Location
State MA
County Norfolk
Area Chestnut Hill
Zoning T-5
Direction Heath to Glenland
Rooms
Family Room Flooring - Hardwood, Open Floorplan
Basement Full, Finished
Primary Bedroom Level Second
Kitchen Flooring - Hardwood, Open Floorplan
Interior
Interior Features Bedroom, Bathroom, Bonus Room
Heating Forced Air
Cooling Central Air
Flooring Wood
Fireplaces Number 1
Fireplaces Type Family Room
Appliance Electric Water Heater
Exterior
Exterior Feature Covered Patio/Deck
Garage Spaces 2.0
Community Features Public Transportation, Shopping, Park, Walk/Jog Trails, Highway Access, Private School, Public School, T-Station
Utilities Available for Gas Range
Roof Type Shingle
Total Parking Spaces 4
Garage Yes
Building
Lot Description Level
Foundation Concrete Perimeter
Sewer Public Sewer
Water Public
Architectural Style Colonial
Schools
Elementary Schools Heath
Middle Schools Bhs
Others
Senior Community false







