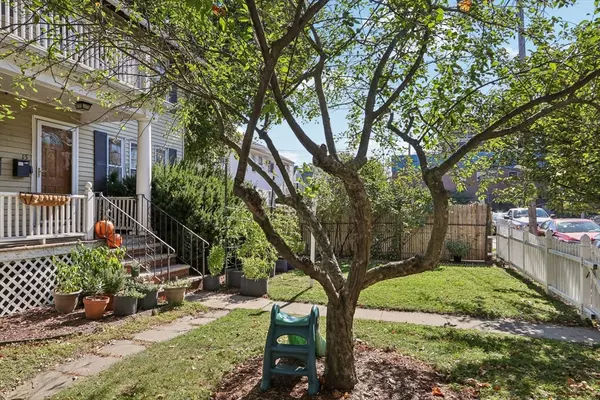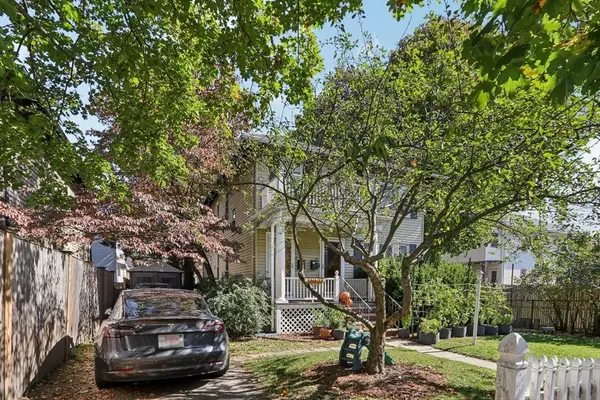
15-17 Colby St Medford, MA 02155
4 Beds
3.5 Baths
2,798 SqFt
UPDATED:
Key Details
Property Type Multi-Family
Sub Type 2 Family - 2 Units Up/Down
Listing Status Active
Purchase Type For Sale
Square Footage 2,798 sqft
Price per Sqft $461
MLS Listing ID 73442479
Bedrooms 4
Full Baths 3
Half Baths 1
Year Built 1910
Annual Tax Amount $8,268
Tax Year 2025
Lot Size 3,920 Sqft
Acres 0.09
Property Sub-Type 2 Family - 2 Units Up/Down
Property Description
Location
State MA
County Middlesex
Area Tufts University
Zoning RES
Direction Main Street to Harvard to Harvard Terrace to Colby Street
Rooms
Basement Full, Finished, Walk-Out Access, Interior Entry, Concrete
Interior
Interior Features Pantry, Storage, Stone/Granite/Solid Counters, Bathroom with Shower Stall, Bathroom With Tub & Shower, Open Floorplan, Floored Attic, Bathroom With Tub, Living Room, Dining Room, Kitchen, Family Room, Laundry Room, Mudroom, Office/Den, Sunroom
Heating Hot Water, Natural Gas, Baseboard
Cooling Wall Unit(s), None
Flooring Tile, Hardwood, Wood
Appliance Range, Dishwasher, Disposal, Microwave, Refrigerator, Freezer, Washer, Dryer
Exterior
Exterior Feature Balcony/Deck
Fence Fenced/Enclosed, Fenced
Community Features Public Transportation, Shopping, Park, Walk/Jog Trails, Conservation Area, Private School, Public School, T-Station, University, Sidewalks
Utilities Available for Gas Range
Roof Type Shingle
Total Parking Spaces 3
Garage No
Building
Story 3
Foundation Block, Irregular
Sewer Public Sewer
Water Public
Others
Senior Community false
Acceptable Financing Contract
Listing Terms Contract
Virtual Tour https://media.showingtimeplus.com/sites/kjolxlm/unbranded







