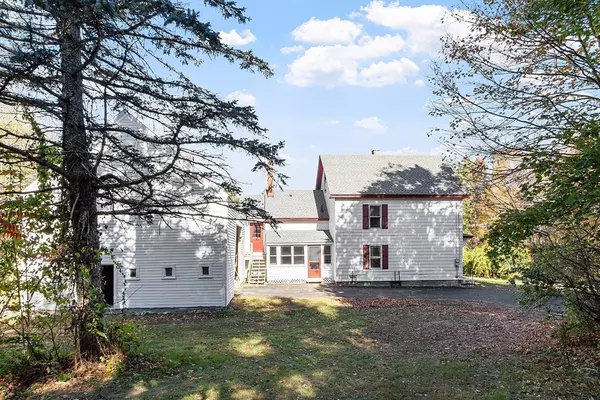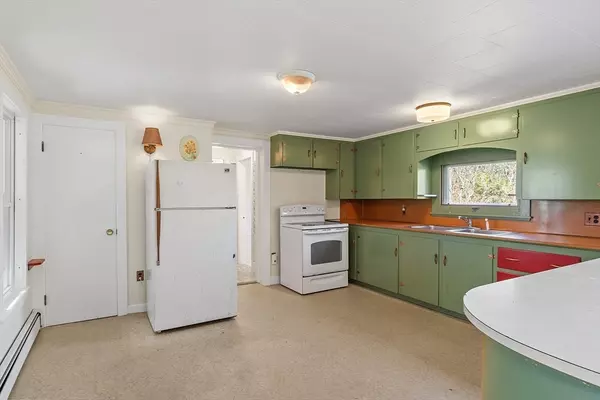
48 Willard Road Ashburnham, MA 01430
4 Beds
2 Baths
2,188 SqFt
UPDATED:
Key Details
Property Type Multi-Family
Sub Type 2 Family - 2 Units Up/Down
Listing Status Active
Purchase Type For Sale
Square Footage 2,188 sqft
Price per Sqft $196
MLS Listing ID 73442613
Bedrooms 4
Full Baths 2
Year Built 1900
Annual Tax Amount $4,393
Tax Year 2025
Lot Size 1.790 Acres
Acres 1.79
Property Sub-Type 2 Family - 2 Units Up/Down
Property Description
Location
State MA
County Worcester
Zoning RA
Direction Willard Road
Rooms
Basement Full, Walk-Out Access, Interior Entry, Concrete, Unfinished
Interior
Interior Features Bathroom With Tub & Shower, Walk-Up Attic, Living Room, Kitchen, Laundry Room
Heating Oil
Cooling None
Flooring Hardwood
Fireplaces Number 1
Appliance Range, Refrigerator, Dryer
Laundry Washer Hookup, Dryer Hookup, Electric Dryer Hookup
Exterior
Exterior Feature Rain Gutters, Garden
Garage Spaces 1.0
Community Features Shopping, Medical Facility, Bike Path, House of Worship, Private School, Public School
Utilities Available for Electric Range, for Electric Dryer, Washer Hookup
Roof Type Shingle
Total Parking Spaces 7
Garage Yes
Building
Lot Description Level
Story 2
Foundation Stone, Brick/Mortar
Sewer Public Sewer
Water Public
Schools
Elementary Schools Jr Briggs
Middle Schools Overlook
High Schools Oakmont
Others
Senior Community false







