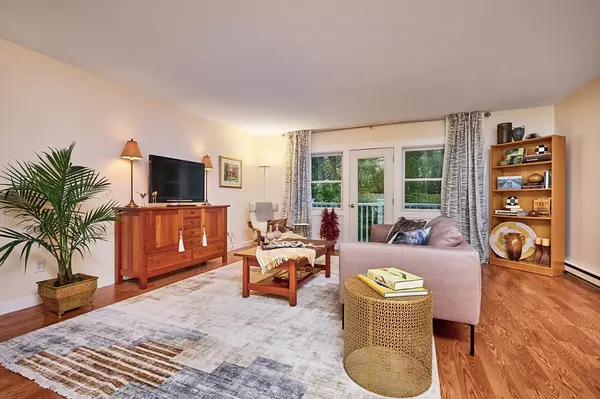
44 Evergreen Rd. #302 Northampton, MA 01053
2 Beds
1.5 Baths
1,080 SqFt
Open House
Sat Oct 18, 12:00pm - 1:30pm
UPDATED:
Key Details
Property Type Condo
Sub Type Condominium
Listing Status Active
Purchase Type For Sale
Square Footage 1,080 sqft
Price per Sqft $263
MLS Listing ID 73443286
Bedrooms 2
Full Baths 1
Half Baths 1
HOA Fees $351/mo
Year Built 1988
Annual Tax Amount $3,275
Tax Year 2025
Property Sub-Type Condominium
Property Description
Location
State MA
County Hampshire
Zoning URA
Direction E. Center to Chestnut to Evergreen; left building when facing complex, and left door of building.
Rooms
Basement N
Primary Bedroom Level First
Dining Room Flooring - Laminate, Open Floorplan
Kitchen Flooring - Vinyl, Pantry
Interior
Interior Features Internet Available - Broadband
Heating Electric Baseboard
Cooling None
Appliance Range, Dishwasher, Refrigerator, Washer, Dryer
Laundry Closet/Cabinets - Custom Built, Flooring - Vinyl, First Floor, In Unit
Exterior
Exterior Feature Deck
Waterfront Description Lake/Pond,1/2 to 1 Mile To Beach,Beach Ownership(Public)
Roof Type Shingle
Total Parking Spaces 2
Garage No
Building
Story 1
Sewer Public Sewer
Water Public
Others
Pets Allowed Yes w/ Restrictions
Senior Community false







