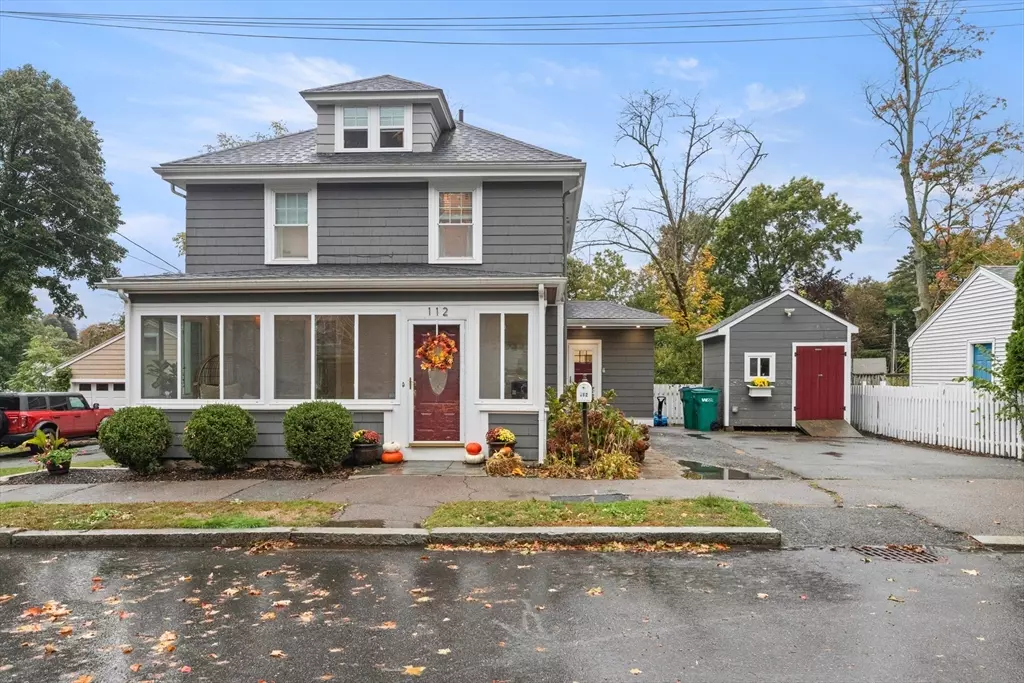
112 Fays Ave Lynn, MA 01904
4 Beds
2 Baths
1,904 SqFt
Open House
Sat Oct 18, 11:00am - 12:30pm
Sun Oct 19, 1:30pm - 3:00pm
UPDATED:
Key Details
Property Type Single Family Home
Sub Type Single Family Residence
Listing Status Active
Purchase Type For Sale
Square Footage 1,904 sqft
Price per Sqft $367
Subdivision Fay Estates
MLS Listing ID 73443469
Style Colonial
Bedrooms 4
Full Baths 2
HOA Y/N false
Year Built 1932
Annual Tax Amount $7,130
Tax Year 2025
Lot Size 6,969 Sqft
Acres 0.16
Property Sub-Type Single Family Residence
Property Description
Location
State MA
County Essex
Area East Lynn
Zoning R1
Direction Western Avenue (Route 107) to Fays Avenue
Rooms
Family Room Flooring - Wood, Recessed Lighting
Basement Full, Finished
Primary Bedroom Level Second
Dining Room Flooring - Hardwood
Kitchen Flooring - Stone/Ceramic Tile, Countertops - Stone/Granite/Solid, Kitchen Island, Cabinets - Upgraded, Recessed Lighting, Stainless Steel Appliances
Interior
Interior Features Recessed Lighting, Mud Room, Home Office
Heating Forced Air, Baseboard
Cooling Central Air
Flooring Tile, Hardwood, Flooring - Vinyl, Flooring - Hardwood
Appliance Gas Water Heater, Range, Refrigerator
Exterior
Exterior Feature Porch - Enclosed, Deck - Vinyl, Storage, Sprinkler System, Decorative Lighting, Fenced Yard
Fence Fenced
Community Features Public Transportation, Shopping, Pool, Tennis Court(s), Park, Walk/Jog Trails, Stable(s), Golf, Medical Facility, Laundromat, Bike Path, Conservation Area, Highway Access, House of Worship, Marina, Private School, Public School, T-Station, University
Waterfront Description Ocean,1 to 2 Mile To Beach,Beach Ownership(Public)
Roof Type Shingle
Total Parking Spaces 3
Garage No
Building
Lot Description Cleared, Level
Foundation Stone
Sewer Public Sewer
Water Public
Architectural Style Colonial
Schools
Elementary Schools Aborn
Middle Schools Pickering
High Schools Multiple
Others
Senior Community false
Acceptable Financing Contract
Listing Terms Contract







