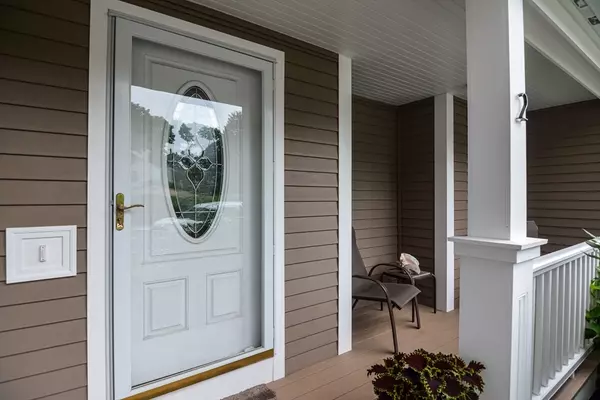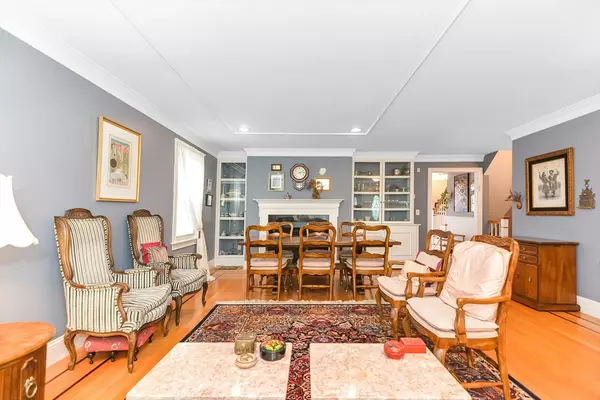
34 N Main St #2 Natick, MA 01760
2 Beds
2.5 Baths
2,300 SqFt
Open House
Thu Oct 16, 4:00pm - 5:30pm
UPDATED:
Key Details
Property Type Condo
Sub Type Condominium
Listing Status Active
Purchase Type For Sale
Square Footage 2,300 sqft
Price per Sqft $347
MLS Listing ID 73442800
Bedrooms 2
Full Baths 2
Half Baths 1
HOA Fees $269/mo
Year Built 2004
Annual Tax Amount $9,078
Tax Year 2025
Property Sub-Type Condominium
Property Description
Location
State MA
County Middlesex
Zoning RSA
Direction On left side just coming out of Natick Center
Rooms
Basement Y
Primary Bedroom Level Second
Kitchen Flooring - Hardwood, Countertops - Stone/Granite/Solid, Kitchen Island, Recessed Lighting, Stainless Steel Appliances, Lighting - Pendant
Interior
Interior Features Ceiling Fan(s), Bonus Room
Heating Forced Air, Natural Gas
Cooling Central Air
Flooring Tile, Hardwood, Flooring - Hardwood
Fireplaces Number 1
Fireplaces Type Living Room
Appliance Oven, Dishwasher, Disposal, Microwave, Range, Refrigerator, Washer, Dryer
Laundry Gas Dryer Hookup, Washer Hookup, Second Floor, In Unit
Exterior
Exterior Feature Porch, Balcony
Garage Spaces 2.0
Community Features Public Transportation, Shopping, Park, Walk/Jog Trails, Medical Facility, Bike Path, Highway Access, Public School, T-Station
Utilities Available for Gas Range, for Electric Oven, for Gas Dryer, Washer Hookup
Roof Type Shingle
Total Parking Spaces 4
Garage Yes
Building
Story 4
Sewer Public Sewer
Water Public
Others
Pets Allowed Yes w/ Restrictions
Senior Community false







