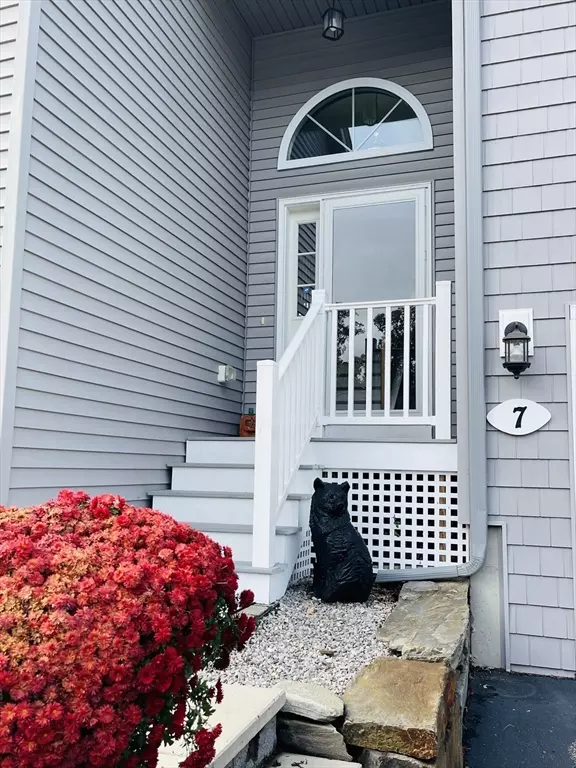
7 Stevens Court #7 Atkinson, NH 03811
2 Beds
3 Baths
2,322 SqFt
UPDATED:
Key Details
Property Type Condo
Sub Type Condominium
Listing Status Active
Purchase Type For Sale
Square Footage 2,322 sqft
Price per Sqft $275
MLS Listing ID 73444533
Bedrooms 2
Full Baths 3
HOA Fees $395/mo
Year Built 2017
Annual Tax Amount $5,744
Tax Year 2024
Property Sub-Type Condominium
Property Description
Location
State NH
County Rockingham
Zoning 1F RES
Direction Route 121 to Cowbell to Stevens Drive
Rooms
Basement N
Primary Bedroom Level Second
Interior
Interior Features Den, Central Vacuum
Heating Central, Forced Air, Propane
Cooling Central Air
Flooring Wood, Vinyl, Carpet
Fireplaces Number 1
Appliance Range, Dishwasher, Microwave, Refrigerator, Washer, Dryer
Laundry Second Floor, In Unit
Exterior
Exterior Feature Porch, Deck - Composite
Garage Spaces 1.0
Utilities Available for Gas Range
Roof Type Asphalt/Composition Shingles
Total Parking Spaces 3
Garage Yes
Building
Story 2
Sewer Other
Water Well
Others
Pets Allowed Yes w/ Restrictions
Senior Community false







