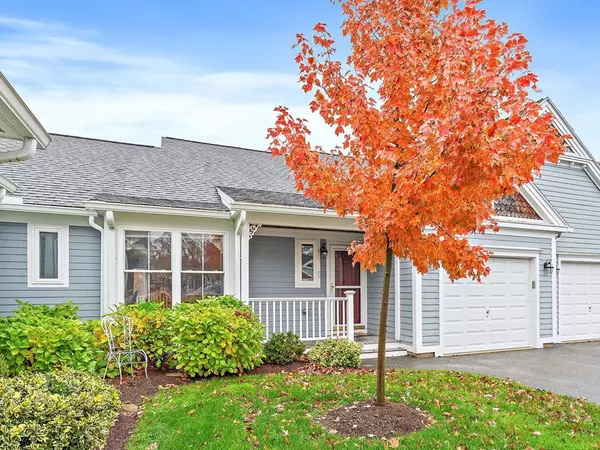
7 Strawberry Lane #E Hudson, MA 01749
2 Beds
2 Baths
1,838 SqFt
Open House
Sun Nov 16, 11:00am - 12:30pm
UPDATED:
Key Details
Property Type Condo
Sub Type Condominium
Listing Status Active
Purchase Type For Sale
Square Footage 1,838 sqft
Price per Sqft $312
MLS Listing ID 73451857
Bedrooms 2
Full Baths 2
HOA Fees $537
Year Built 2005
Annual Tax Amount $7,018
Tax Year 2025
Property Sub-Type Condominium
Property Description
Location
State MA
County Middlesex
Zoning CND
Direction reed road to rotherham right on strawberry
Rooms
Basement Y
Primary Bedroom Level First
Dining Room Flooring - Hardwood, Slider
Kitchen Flooring - Hardwood, Dining Area, Pantry, Kitchen Island, Recessed Lighting
Interior
Interior Features Ceiling Fan(s), Closet, Attic Access, Loft
Heating Forced Air, Natural Gas
Cooling Central Air
Flooring Tile, Carpet, Hardwood, Flooring - Wall to Wall Carpet
Fireplaces Number 1
Fireplaces Type Living Room
Appliance Dishwasher, Microwave, Refrigerator, Washer, Dryer
Laundry In Unit, Electric Dryer Hookup
Exterior
Exterior Feature Deck, Covered Patio/Deck
Garage Spaces 1.0
Community Features Public Transportation, Shopping, Tennis Court(s), Park, Walk/Jog Trails, Stable(s), Golf, Medical Facility, Laundromat, Bike Path, Highway Access, House of Worship, Adult Community
Utilities Available for Electric Range, for Electric Dryer
Waterfront Description Lake/Pond,1 to 2 Mile To Beach,Beach Ownership(Public)
Roof Type Shingle
Total Parking Spaces 2
Garage Yes
Building
Story 3
Sewer Public Sewer
Water Public
Others
Pets Allowed Yes w/ Restrictions
Senior Community false
Virtual Tour https://socialboost-production.s3.us-west-2.amazonaws.com/0a5c69304318e519c6d9ae3b3e9325d6a0fe4c9dd89ae589f9e0c6eff0fd1375.mp4







