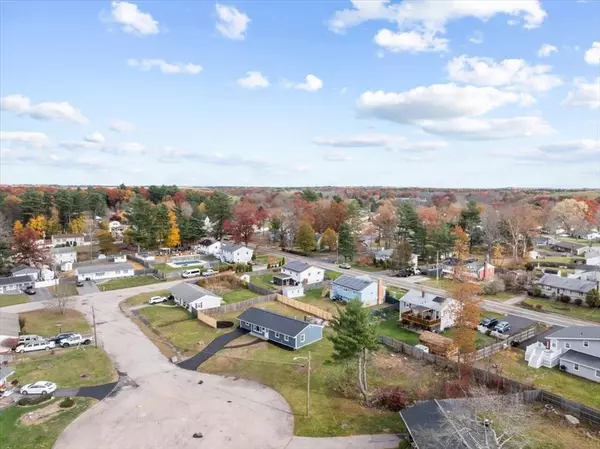
16 Yuba Cir Brockton, MA 02302
4 Beds
2 Baths
1,316 SqFt
Open House
Sat Nov 15, 11:00am - 1:00pm
Sun Nov 16, 11:00am - 1:00pm
UPDATED:
Key Details
Property Type Single Family Home
Sub Type Single Family Residence
Listing Status Active
Purchase Type For Sale
Square Footage 1,316 sqft
Price per Sqft $417
MLS Listing ID 73453989
Style Ranch
Bedrooms 4
Full Baths 2
HOA Y/N false
Year Built 1971
Annual Tax Amount $4,849
Tax Year 2025
Lot Size 0.380 Acres
Acres 0.38
Property Sub-Type Single Family Residence
Property Description
Location
State MA
County Plymouth
Zoning R1C
Direction Waze GPS, While on East st, take right on Foothill rd, left on Yuba Cir
Rooms
Primary Bedroom Level First
Dining Room Flooring - Vinyl, Open Floorplan, Recessed Lighting, Remodeled, Slider
Kitchen Closet, Pantry, Cabinets - Upgraded, Open Floorplan, Recessed Lighting, Remodeled, Lighting - Pendant
Interior
Interior Features Finish - Cement Plaster
Heating Forced Air, Natural Gas
Cooling Central Air
Flooring Vinyl
Appliance Gas Water Heater, Range, Dishwasher, Disposal, Microwave, Refrigerator, Plumbed For Ice Maker
Laundry Flooring - Vinyl, Electric Dryer Hookup, First Floor, Washer Hookup
Exterior
Exterior Feature Rain Gutters, Fenced Yard
Fence Fenced/Enclosed, Fenced
Community Features Public Transportation, Shopping, Park, Medical Facility, Public School
Utilities Available for Gas Range, for Electric Dryer, Washer Hookup, Icemaker Connection
Roof Type Shingle
Total Parking Spaces 3
Garage No
Building
Lot Description Cul-De-Sac, Cleared
Foundation Concrete Perimeter
Sewer Public Sewer
Water Public
Architectural Style Ranch
Others
Senior Community false
Acceptable Financing Contract
Listing Terms Contract







