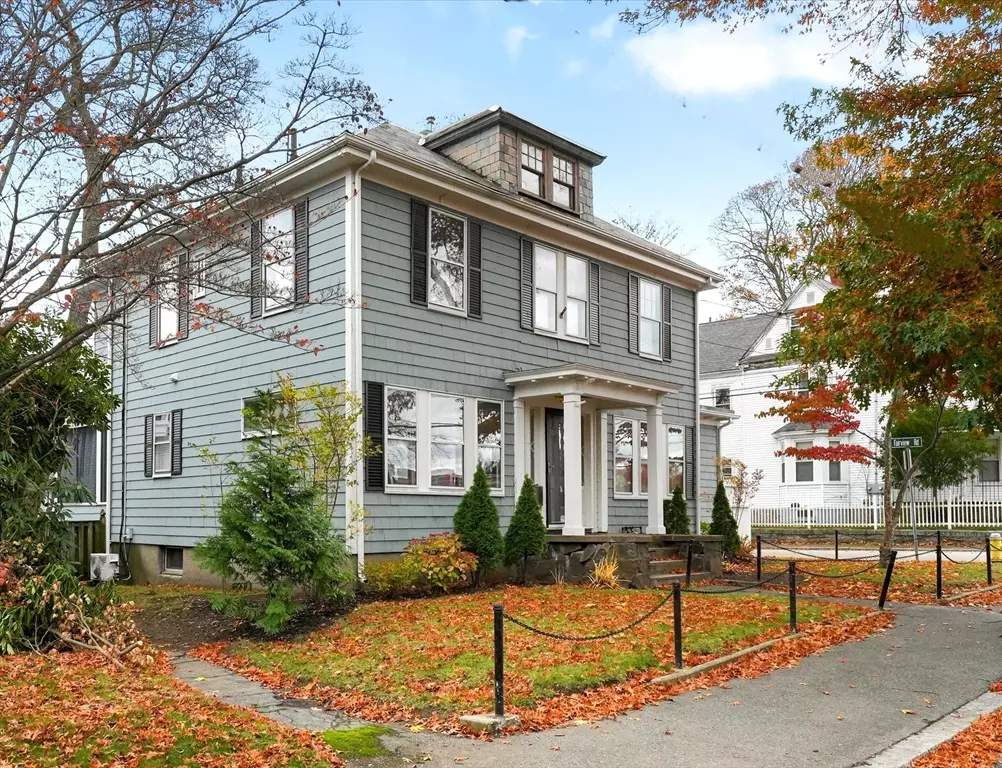
381 Lafayette St Salem, MA 01970
4 Beds
2 Baths
2,059 SqFt
Open House
Fri Nov 14, 4:30pm - 6:00pm
Sat Nov 15, 12:00pm - 1:30pm
Sun Nov 16, 11:00am - 12:30pm
UPDATED:
Key Details
Property Type Single Family Home
Sub Type Single Family Residence
Listing Status Active
Purchase Type For Sale
Square Footage 2,059 sqft
Price per Sqft $388
MLS Listing ID 73454240
Style Colonial
Bedrooms 4
Full Baths 2
HOA Y/N false
Year Built 1930
Annual Tax Amount $6,881
Tax Year 2025
Lot Size 6,098 Sqft
Acres 0.14
Property Sub-Type Single Family Residence
Property Description
Location
State MA
County Essex
Area Forest River
Zoning R1
Direction Route 1A or 114 to Lafayette Please follow GPS. Park on Fairview Rd.
Rooms
Basement Full, Partially Finished, Interior Entry
Primary Bedroom Level Second
Dining Room Flooring - Hardwood, Window(s) - Bay/Bow/Box, French Doors, Breakfast Bar / Nook, Open Floorplan, Recessed Lighting, Remodeled, Lighting - Pendant, Crown Molding
Kitchen Flooring - Hardwood, Dining Area, Countertops - Stone/Granite/Solid, Countertops - Upgraded, Cabinets - Upgraded, Open Floorplan, Recessed Lighting, Remodeled, Stainless Steel Appliances, Gas Stove
Interior
Interior Features Bonus Room, Mud Room, Walk-up Attic
Heating Hot Water, Natural Gas
Cooling Ductless
Flooring Tile, Hardwood
Fireplaces Number 1
Fireplaces Type Dining Room, Kitchen
Appliance Gas Water Heater, Range, Dishwasher, Disposal, Refrigerator, Range Hood
Laundry In Basement
Exterior
Exterior Feature Porch - Enclosed, Fenced Yard
Garage Spaces 2.0
Fence Fenced/Enclosed, Fenced
Community Features Public Transportation, Shopping, Pool, Tennis Court(s), Park, Walk/Jog Trails, Golf, Medical Facility, Laundromat, Bike Path, Conservation Area, House of Worship, Marina, Private School, Public School, T-Station, University
Utilities Available for Gas Range
Waterfront Description Ocean,3/10 to 1/2 Mile To Beach,Beach Ownership(Private,Public,Association)
Roof Type Shingle
Total Parking Spaces 4
Garage Yes
Building
Lot Description Corner Lot, Level
Foundation Concrete Perimeter
Sewer Public Sewer
Water Public
Architectural Style Colonial
Others
Senior Community false
Virtual Tour https://compresvisuals.com/381-Lafayette-St/idx







