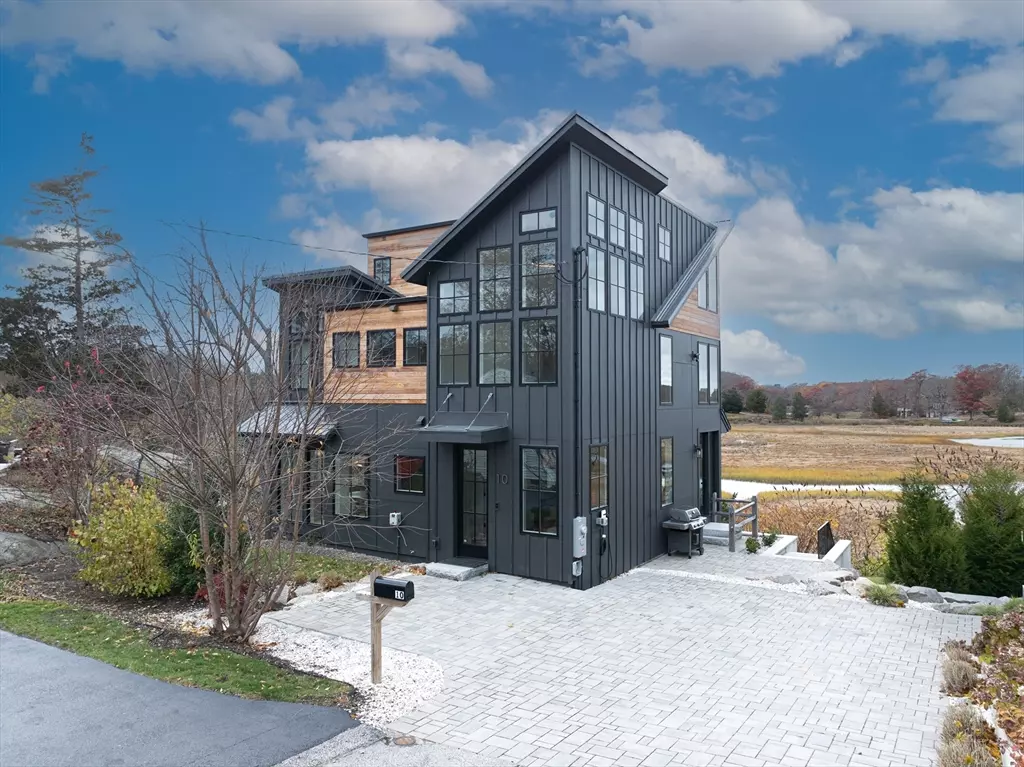
10 Chestnut Pl Hingham, MA 02043
3 Beds
3.5 Baths
3,290 SqFt
Open House
Sat Nov 15, 2:00pm - 5:00pm
Sun Nov 16, 1:00pm - 3:00pm
UPDATED:
Key Details
Property Type Single Family Home
Sub Type Single Family Residence
Listing Status Active
Purchase Type For Sale
Square Footage 3,290 sqft
Price per Sqft $696
MLS Listing ID 73454361
Style Contemporary
Bedrooms 3
Full Baths 3
Half Baths 1
HOA Y/N false
Year Built 2022
Annual Tax Amount $18,161
Tax Year 2025
Lot Size 6,098 Sqft
Acres 0.14
Property Sub-Type Single Family Residence
Property Description
Location
State MA
County Plymouth
Zoning RA
Direction Rockland to Meadow Road to Chestnut Place
Rooms
Family Room Exterior Access, Recessed Lighting
Basement Full, Partially Finished, Concrete
Primary Bedroom Level Third
Dining Room Flooring - Hardwood, Window(s) - Picture, Recessed Lighting
Kitchen Flooring - Hardwood, Pantry, Countertops - Stone/Granite/Solid, Kitchen Island, Recessed Lighting, Lighting - Pendant
Interior
Interior Features Bathroom - Tiled With Shower Stall, Recessed Lighting, Closet, Office, Bathroom, Bonus Room, Entry Hall, Internet Available - Unknown
Heating Heat Pump, Ductless
Cooling Heat Pump, Ductless
Flooring Wood, Tile, Concrete, Flooring - Hardwood, Flooring - Stone/Ceramic Tile
Appliance Electric Water Heater, Range, Dishwasher, Microwave, Refrigerator, Water Treatment, Range Hood
Laundry Second Floor, Electric Dryer Hookup
Exterior
Exterior Feature Porch, Deck, Patio, Balcony, Professional Landscaping
Community Features Park, Golf, Conservation Area, House of Worship, Marina, Private School, Public School, T-Station
Utilities Available for Electric Range, for Electric Oven, for Electric Dryer
Waterfront Description Waterfront,Ocean,Marsh,Ocean,0 to 1/10 Mile To Beach,Beach Ownership(Private,Public,Association)
View Y/N Yes
View Scenic View(s)
Roof Type Rubber,Metal
Total Parking Spaces 3
Garage No
Building
Lot Description Gentle Sloping, Marsh
Foundation Concrete Perimeter
Sewer Public Sewer
Water Public
Architectural Style Contemporary
Schools
Elementary Schools East Elementary
Middle Schools Hingham Middle
High Schools Hingham High School
Others
Senior Community false
Acceptable Financing Contract
Listing Terms Contract







