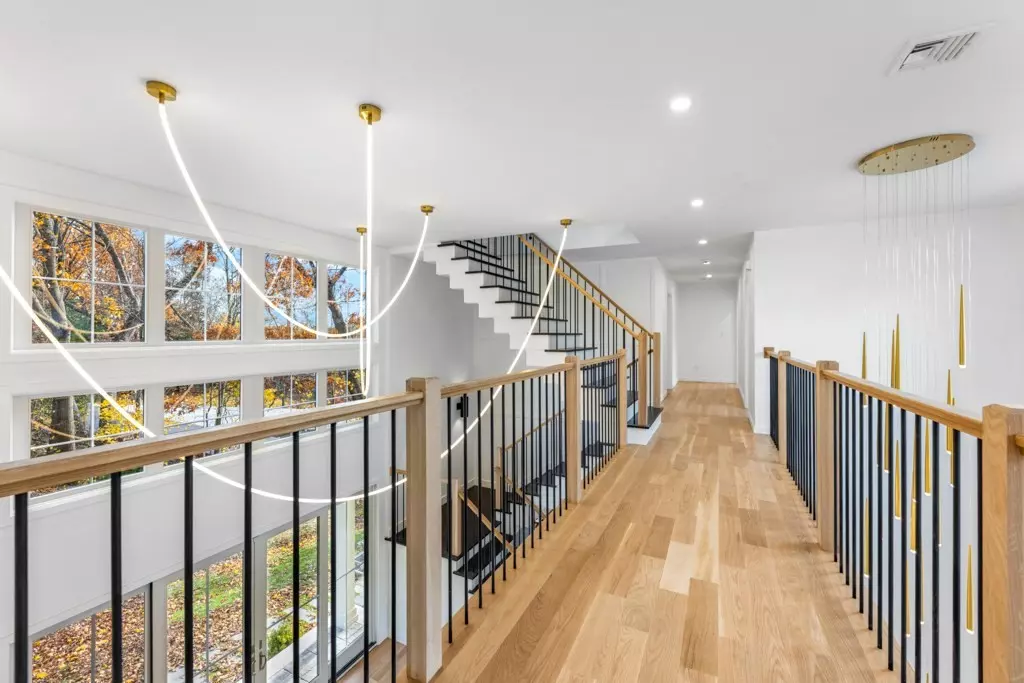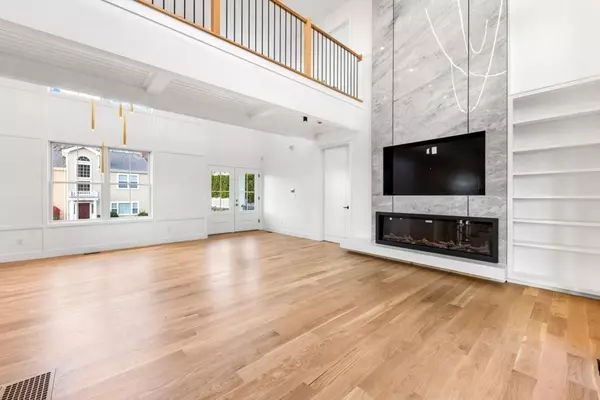
12 Hill Street Needham, MA 02494
5 Beds
6 Baths
5,130 SqFt
UPDATED:
Key Details
Property Type Single Family Home
Sub Type Single Family Residence
Listing Status Active
Purchase Type For Sale
Square Footage 5,130 sqft
Price per Sqft $535
MLS Listing ID 73455188
Style Farmhouse
Bedrooms 5
Full Baths 5
Half Baths 2
HOA Y/N false
Year Built 2025
Tax Year 2026
Lot Size 7,840 Sqft
Acres 0.18
Property Sub-Type Single Family Residence
Property Description
Location
State MA
County Norfolk
Zoning B
Direction Off Central Ave between Booth St and Hunnewell St
Rooms
Family Room Cathedral Ceiling(s), Closet/Cabinets - Custom Built, Flooring - Hardwood, Open Floorplan, Slider
Basement Full, Partially Finished, Garage Access
Primary Bedroom Level Second
Dining Room Coffered Ceiling(s), Closet/Cabinets - Custom Built, Flooring - Hardwood, Flooring - Stone/Ceramic Tile, Wet Bar, Wine Chiller
Kitchen Closet/Cabinets - Custom Built, Flooring - Hardwood, Dining Area, Pantry, Countertops - Upgraded, Kitchen Island, Breakfast Bar / Nook, Cabinets - Upgraded, Open Floorplan, Recessed Lighting
Interior
Interior Features Bathroom - Half, Closet/Cabinets - Custom Built, Lighting - Overhead, Decorative Molding, Window Seat, Bathroom - Full, Bathroom - Tiled With Shower Stall, Closet, Recessed Lighting, Bonus Room, Bathroom, Play Room, Mud Room, Wet Bar
Heating Central, Heat Pump, Electric, Air Source Heat Pumps (ASHP)
Cooling Central Air, Heat Pump
Flooring Tile, Hardwood, Laminate, Flooring - Stone/Ceramic Tile, Flooring - Wall to Wall Carpet
Fireplaces Number 1
Fireplaces Type Family Room
Appliance Electric Water Heater, Dishwasher, Disposal, Microwave, Range, Refrigerator, Freezer, Wine Refrigerator
Laundry Closet/Cabinets - Custom Built, Flooring - Stone/Ceramic Tile, Electric Dryer Hookup, Washer Hookup, Second Floor
Exterior
Exterior Feature Porch, Patio, Covered Patio/Deck, Rain Gutters, Professional Landscaping, Decorative Lighting, ET Irrigation Controller
Garage Spaces 2.0
Community Features Public Transportation, Shopping, Golf, Medical Facility, Private School, Public School, T-Station
Utilities Available for Electric Range, for Electric Dryer, Washer Hookup
Roof Type Shingle
Total Parking Spaces 4
Garage Yes
Building
Lot Description Gentle Sloping
Foundation Concrete Perimeter
Sewer Public Sewer
Water Public
Architectural Style Farmhouse
Schools
Elementary Schools Sunita Williams Elementary
Middle Schools High Rock/Pollard
High Schools Needham High School
Others
Senior Community false







