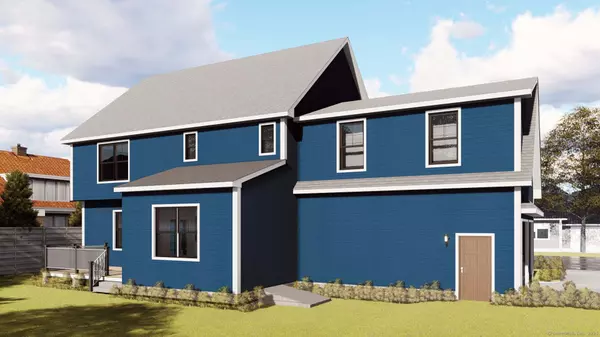
Lot 106 South Street Extension Coventry, CT 06238
4 Beds
3 Baths
4,074 SqFt
UPDATED:
Key Details
Property Type Single Family Home
Listing Status Active
Purchase Type For Sale
Square Footage 4,074 sqft
Price per Sqft $196
Subdivision Deer Meadow
MLS Listing ID 24131203
Style Colonial
Bedrooms 4
Full Baths 2
Half Baths 1
Annual Tax Amount $2,070
Lot Size 2.020 Acres
Property Description
Location
State CT
County Tolland
Zoning GR40
Rooms
Basement Full, Unfinished, Interior Access, Concrete Floor, Full With Hatchway
Interior
Interior Features Auto Garage Door Opener, Open Floor Plan
Heating Heat Pump, Hot Air
Cooling Central Air
Fireplaces Number 1
Exterior
Exterior Feature Porch, Deck, Gutters
Parking Features Attached Garage
Garage Spaces 2.0
Waterfront Description Not Applicable
Roof Type Asphalt Shingle
Building
Lot Description In Subdivision, Lightly Wooded, Sloping Lot, Cleared
Foundation Concrete
Sewer Septic
Water Private Well
Schools
Elementary Schools Per Board Of Ed
High Schools Per Board Of Ed







