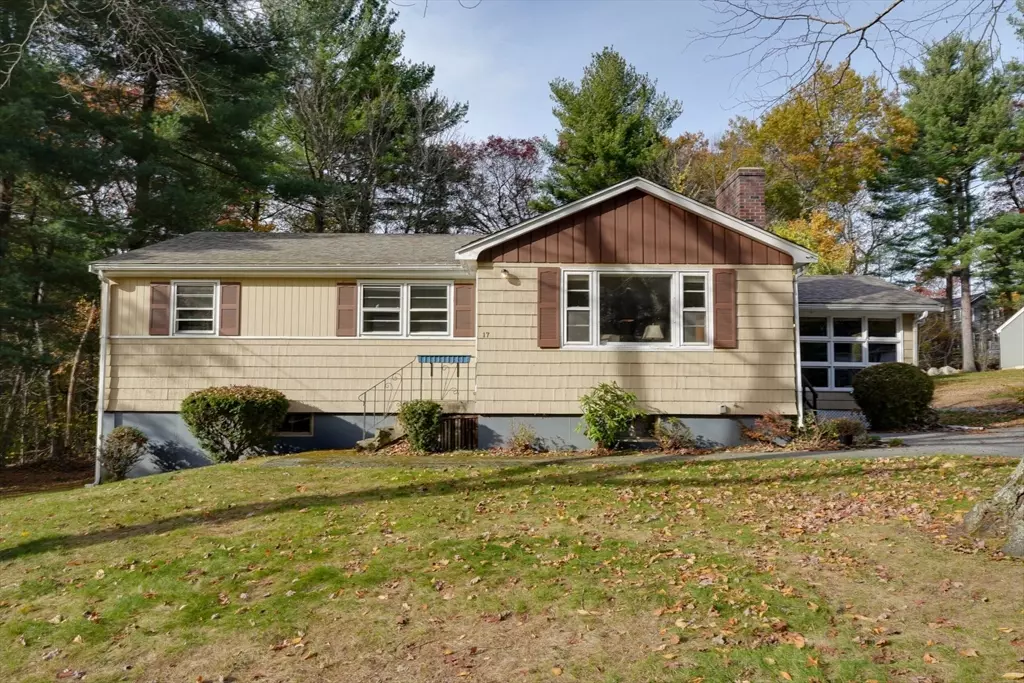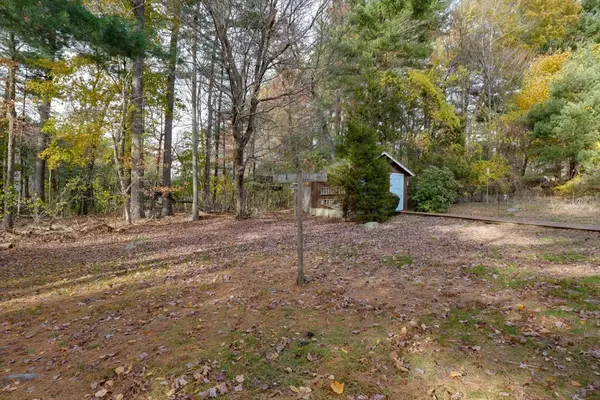
17 Evelyn St Burlington, MA 01803
3 Beds
1 Bath
1,750 SqFt
UPDATED:
Key Details
Property Type Single Family Home
Sub Type Single Family Residence
Listing Status Active
Purchase Type For Sale
Square Footage 1,750 sqft
Price per Sqft $399
MLS Listing ID 73455603
Style Ranch
Bedrooms 3
Full Baths 1
HOA Y/N false
Year Built 1956
Annual Tax Amount $5,252
Tax Year 2025
Lot Size 0.460 Acres
Acres 0.46
Property Sub-Type Single Family Residence
Property Description
Location
State MA
County Middlesex
Zoning RO
Direction Francis Wyman to Evelyn
Rooms
Family Room Open Floorplan
Basement Full
Primary Bedroom Level First
Dining Room Flooring - Stone/Ceramic Tile, Window(s) - Picture, Open Floorplan
Kitchen Flooring - Stone/Ceramic Tile, Open Floorplan
Interior
Interior Features Bonus Room
Heating Baseboard, Oil
Cooling None
Flooring Tile, Carpet, Hardwood, Flooring - Hardwood
Fireplaces Number 1
Fireplaces Type Living Room, Wood / Coal / Pellet Stove
Appliance Range, Dishwasher, Refrigerator
Laundry In Basement
Exterior
Exterior Feature Deck
Community Features Public Transportation, Shopping, Park, Medical Facility, Conservation Area, Highway Access, House of Worship, Private School, Public School
Utilities Available for Electric Range
Roof Type Shingle
Total Parking Spaces 4
Garage No
Building
Foundation Concrete Perimeter
Sewer Public Sewer
Water Public
Architectural Style Ranch
Schools
Elementary Schools Francis Wyman
Middle Schools Marshall Simonds
High Schools Bhs/Shawsheen
Others
Senior Community false
Virtual Tour https://vtour.besthdtour.com/mlspinproperty.php?tourid=300924







