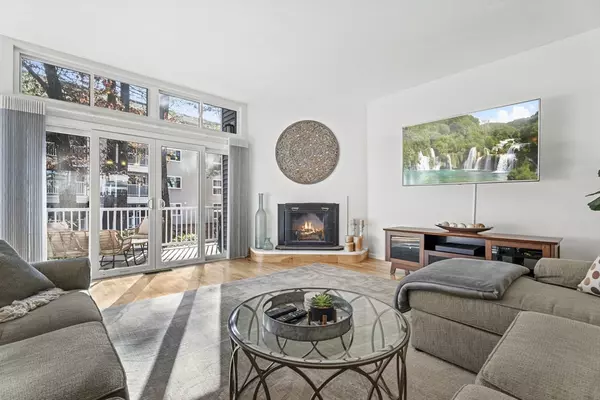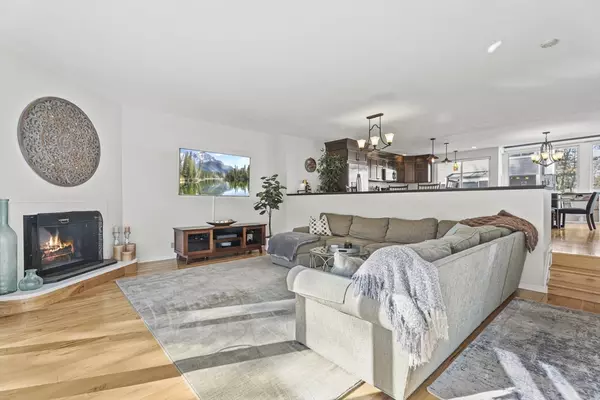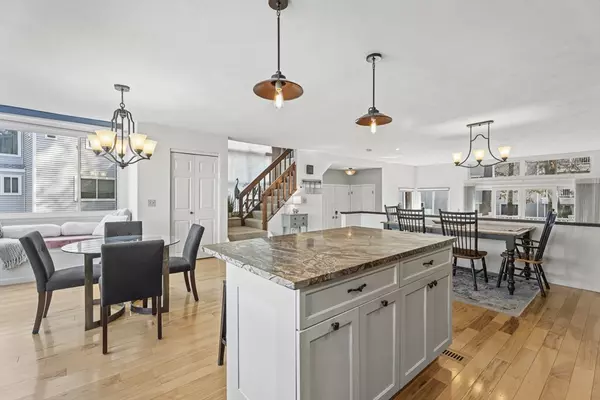
255 North Road #130 Chelmsford, MA 01824
3 Beds
2.5 Baths
2,888 SqFt
Open House
Sat Nov 22, 11:30am - 1:00pm
UPDATED:
Key Details
Property Type Condo
Sub Type Condominium
Listing Status Active
Purchase Type For Sale
Square Footage 2,888 sqft
Price per Sqft $207
MLS Listing ID 73456468
Bedrooms 3
Full Baths 2
Half Baths 1
HOA Fees $910/mo
Year Built 1977
Annual Tax Amount $7,798
Tax Year 2025
Property Sub-Type Condominium
Property Description
Location
State MA
County Middlesex
Zoning RM
Direction North Rd across from McCarthy Middle School. Enter Chelmsford Village, take 1st left then 1st right
Rooms
Family Room Closet, Flooring - Wall to Wall Carpet
Basement Y
Primary Bedroom Level Second
Kitchen Bathroom - Half, Skylight, Flooring - Hardwood, Pantry, Countertops - Stone/Granite/Solid, Kitchen Island, Wet Bar, Open Floorplan, Recessed Lighting, Stainless Steel Appliances
Interior
Heating Forced Air, Natural Gas
Cooling Central Air
Flooring Tile, Carpet, Hardwood
Fireplaces Number 1
Fireplaces Type Living Room
Laundry Electric Dryer Hookup, Washer Hookup, In Unit
Exterior
Exterior Feature Deck - Composite, Screens, Rain Gutters, Stone Wall
Garage Spaces 2.0
Pool Association, In Ground
Community Features Shopping, Park, Walk/Jog Trails, Bike Path, Highway Access, House of Worship, Public School
Utilities Available for Gas Range, for Gas Oven, Washer Hookup
Roof Type Shingle
Total Parking Spaces 4
Garage Yes
Building
Story 2
Sewer Public Sewer
Water Public
Others
Senior Community false







