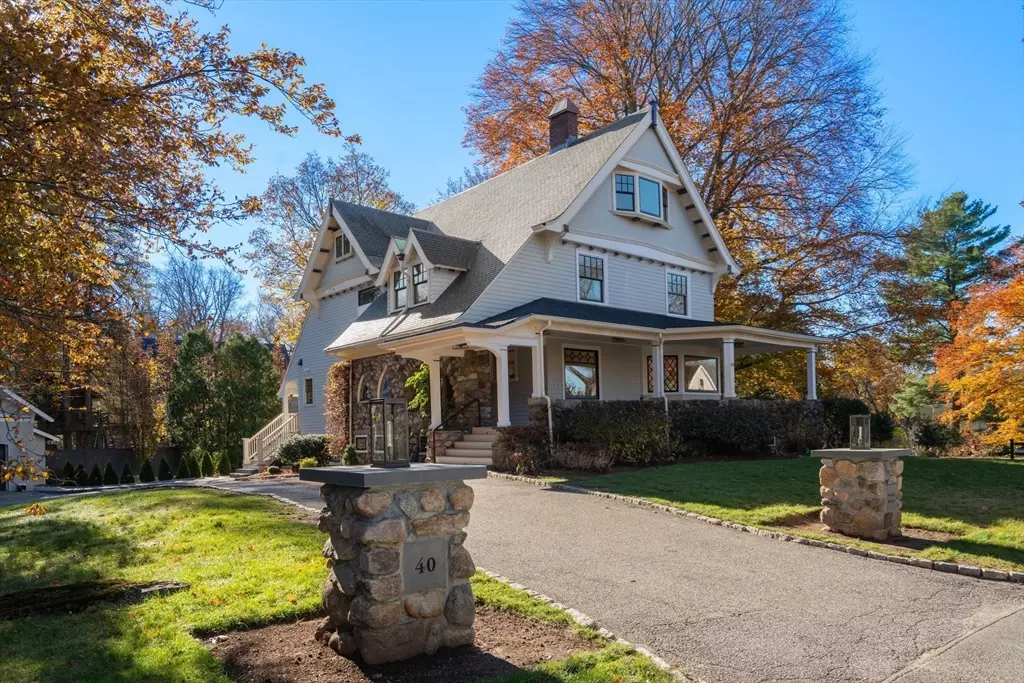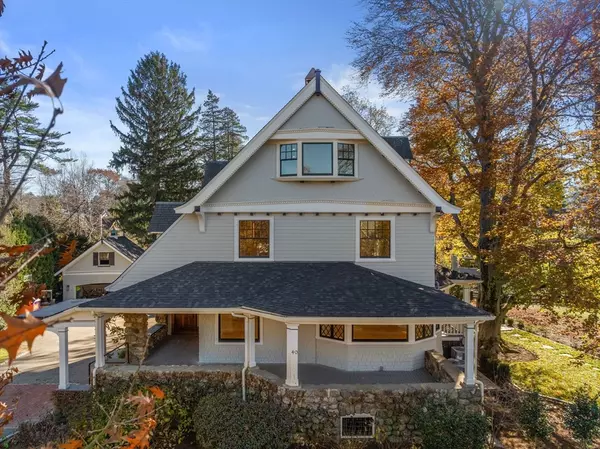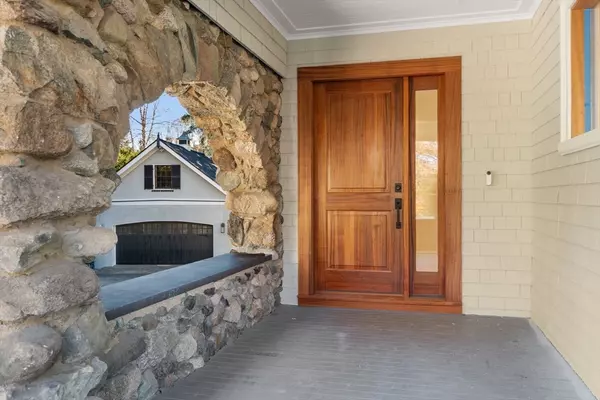
40 Sewall St Newton, MA 02465
6 Beds
6.5 Baths
6,301 SqFt
UPDATED:
Key Details
Property Type Single Family Home
Sub Type Single Family Residence
Listing Status Active
Purchase Type For Sale
Square Footage 6,301 sqft
Price per Sqft $880
MLS Listing ID 73456497
Style Victorian
Bedrooms 6
Full Baths 6
Half Baths 1
HOA Y/N false
Year Built 1905
Annual Tax Amount $34,139
Tax Year 2025
Lot Size 0.400 Acres
Acres 0.4
Property Sub-Type Single Family Residence
Property Description
Location
State MA
County Middlesex
Area West Newton
Zoning SR 1
Direction Sterling to Sewall
Rooms
Family Room Flooring - Hardwood, Balcony / Deck, Exterior Access, Open Floorplan, Recessed Lighting, Crown Molding
Basement Full, Finished, Walk-Out Access, Interior Entry, Concrete
Primary Bedroom Level Second
Dining Room Flooring - Hardwood, Recessed Lighting, Lighting - Pendant, Crown Molding
Kitchen Flooring - Hardwood, Countertops - Stone/Granite/Solid, Kitchen Island, Cabinets - Upgraded, Open Floorplan, Recessed Lighting, Second Dishwasher, Stainless Steel Appliances, Gas Stove, Lighting - Pendant, Crown Molding
Interior
Interior Features Recessed Lighting, Crown Molding, Closet/Cabinets - Custom Built, Steam / Sauna, Countertops - Stone/Granite/Solid, Wet bar, Office, Entry Hall, Bedroom, Exercise Room, Bonus Room, Sun Room, Sauna/Steam/Hot Tub
Heating Central, Forced Air, Natural Gas, Hydro Air
Cooling Central Air
Flooring Wood, Tile, Hardwood, Flooring - Hardwood
Fireplaces Number 1
Fireplaces Type Dining Room
Appliance Gas Water Heater, Range, Oven, Dishwasher, Disposal, Microwave, Refrigerator, Freezer, Wine Refrigerator, Vacuum System, Range Hood, Wine Cooler
Laundry Flooring - Stone/Ceramic Tile, Countertops - Upgraded, Cabinets - Upgraded, Gas Dryer Hookup, Recessed Lighting, Washer Hookup, Second Floor
Exterior
Exterior Feature Porch, Patio, Rain Gutters, Professional Landscaping, Sprinkler System, Decorative Lighting, Screens
Garage Spaces 2.0
Community Features Public Transportation, Shopping, Tennis Court(s), Walk/Jog Trails, Golf, Medical Facility, Bike Path, Highway Access, House of Worship, Private School, Public School
Utilities Available for Gas Range, for Gas Oven
Roof Type Shingle,Rubber
Total Parking Spaces 8
Garage Yes
Building
Lot Description Level
Foundation Concrete Perimeter, Stone
Sewer Public Sewer
Water Public
Architectural Style Victorian
Schools
Elementary Schools Pierce
Middle Schools Day
High Schools Newton North
Others
Senior Community false
Acceptable Financing Contract
Listing Terms Contract







