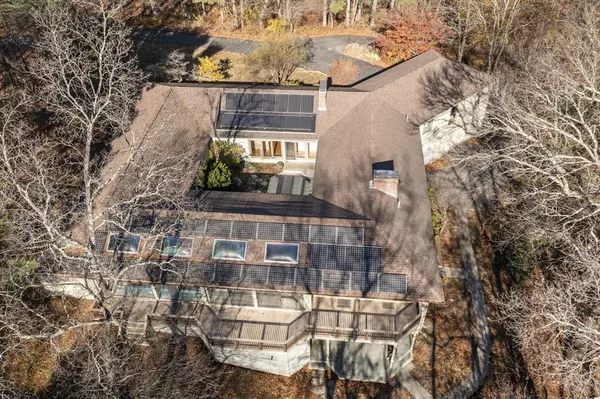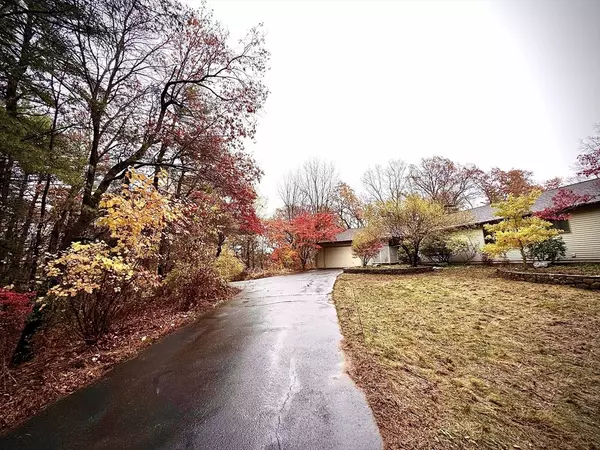
84 Davison Dr. Lincoln, MA 01773
5 Beds
6.5 Baths
6,711 SqFt
UPDATED:
Key Details
Property Type Single Family Home
Sub Type Single Family Residence
Listing Status Active
Purchase Type For Sale
Square Footage 6,711 sqft
Price per Sqft $357
MLS Listing ID 73456509
Style Contemporary,Ranch
Bedrooms 5
Full Baths 6
Half Baths 1
HOA Y/N false
Year Built 1981
Annual Tax Amount $30,014
Tax Year 2025
Lot Size 2.390 Acres
Acres 2.39
Property Sub-Type Single Family Residence
Property Description
Location
State MA
County Middlesex
Zoning R1
Direction Off Page Rd.
Rooms
Basement Partial, Crawl Space, Partially Finished, Walk-Out Access, Interior Entry, Concrete
Primary Bedroom Level First
Interior
Interior Features Office, Inlaw Apt., Exercise Room, Central Vacuum, High Speed Internet
Heating Central, Forced Air, Electric, Propane
Cooling Central Air, Dual, Ductless
Flooring Tile, Hardwood
Fireplaces Number 4
Appliance Water Heater, Range, Dishwasher, Disposal, Refrigerator, Washer, Dryer
Laundry First Floor
Exterior
Exterior Feature Deck, Deck - Wood, Patio, Pool - Inground Heated, Rain Gutters, Storage, Professional Landscaping, Stone Wall
Garage Spaces 4.0
Pool Pool - Inground Heated, Indoor
Community Features Shopping, Park, Walk/Jog Trails, Conservation Area, Highway Access, Public School, T-Station
Utilities Available for Gas Range, for Gas Oven
View Y/N Yes
View Scenic View(s)
Roof Type Shingle,Solar Shingles
Total Parking Spaces 10
Garage Yes
Private Pool true
Building
Lot Description Wooded, Level, Sloped
Foundation Concrete Perimeter
Sewer Inspection Required for Sale, Private Sewer
Water Public
Architectural Style Contemporary, Ranch
Others
Senior Community false
Acceptable Financing Contract, Lender Approval Required
Listing Terms Contract, Lender Approval Required







