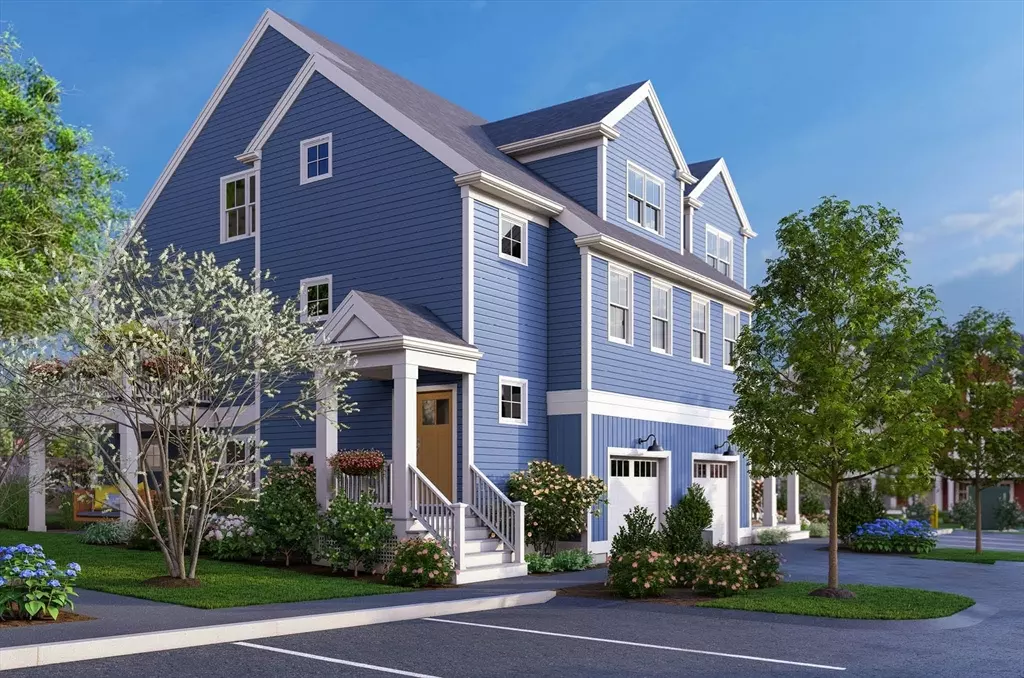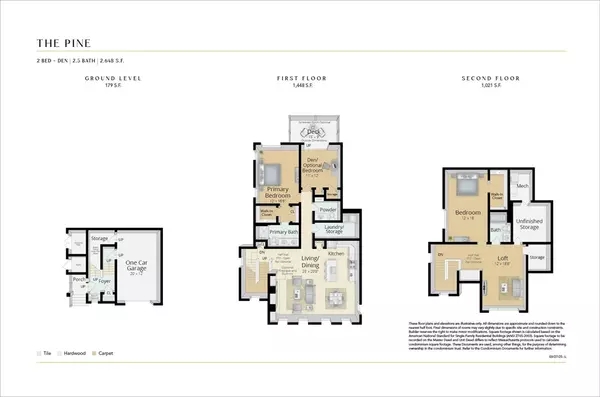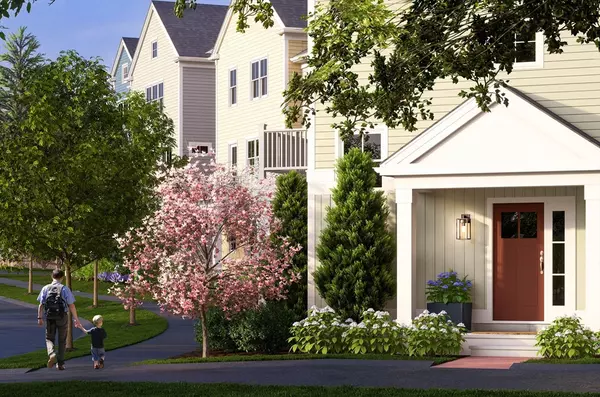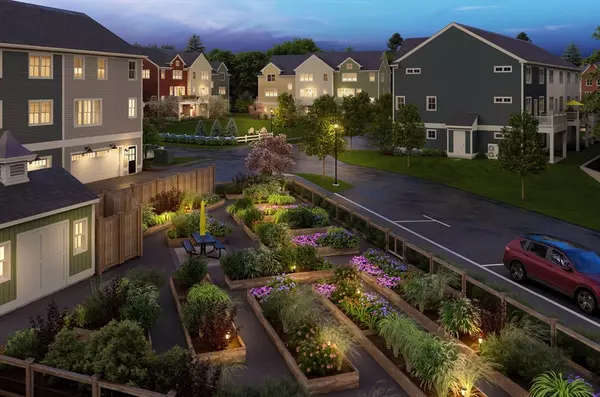
0 Oxbow Road #41-2 Raynham, MA 02767
2 Beds
2.5 Baths
2,648 SqFt
UPDATED:
Key Details
Property Type Single Family Home
Sub Type Condex
Listing Status Active
Purchase Type For Sale
Square Footage 2,648 sqft
Price per Sqft $231
MLS Listing ID 73457351
Bedrooms 2
Full Baths 2
Half Baths 1
HOA Fees $374/mo
Annual Tax Amount $12
Tax Year 2025
Property Sub-Type Condex
Property Description
Location
State MA
County Bristol
Zoning Bus
Direction Route 44 to Church Street to Oxbow Street on the left. The Sales Office is on the left hand side.
Rooms
Basement N
Primary Bedroom Level Second
Kitchen Flooring - Hardwood
Interior
Interior Features Living/Dining Rm Combo, Den, Bonus Room
Heating Electric, Air Source Heat Pumps (ASHP)
Cooling Central Air, Air Source Heat Pumps (ASHP)
Flooring Wood, Tile, Carpet, Flooring - Hardwood, Flooring - Wall to Wall Carpet
Appliance Range, Dishwasher, Disposal, Microwave, Plumbed For Ice Maker
Laundry Second Floor, In Unit, Electric Dryer Hookup, Washer Hookup
Exterior
Exterior Feature Deck, Screens, Rain Gutters, Professional Landscaping, Sprinkler System
Garage Spaces 1.0
Community Features Shopping, Highway Access, Public School
Utilities Available for Electric Range, for Electric Oven, for Electric Dryer, Washer Hookup, Icemaker Connection
Roof Type Asphalt/Composition Shingles
Total Parking Spaces 2
Garage Yes
Building
Story 3
Sewer Public Sewer
Water Public
Schools
Elementary Schools Lliberte/Merril
Middle Schools Raynham Ms
High Schools Bri/Ray Reg Hs
Others
Pets Allowed Yes w/ Restrictions
Senior Community false
Acceptable Financing Contract
Listing Terms Contract







