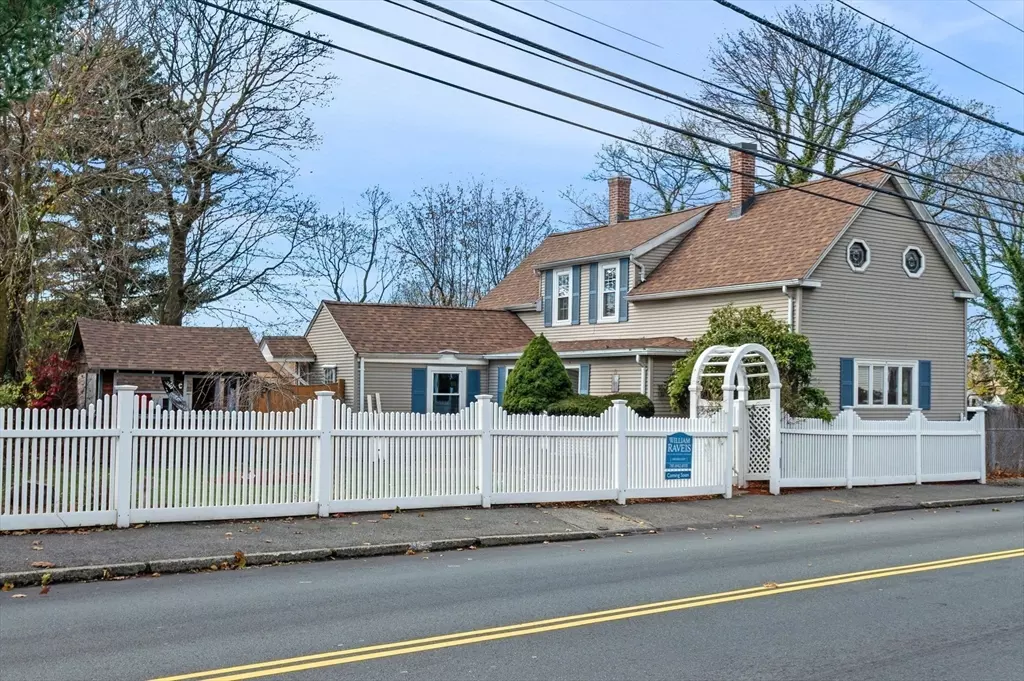
268 Walnut St. Lynn, MA 01905
2 Beds
1 Bath
1,470 SqFt
Open House
Fri Nov 28, 11:30am - 1:00pm
Sat Nov 29, 11:30am - 1:00pm
Sun Nov 30, 11:30am - 1:00pm
UPDATED:
Key Details
Property Type Single Family Home
Sub Type Single Family Residence
Listing Status Active
Purchase Type For Sale
Square Footage 1,470 sqft
Price per Sqft $425
Subdivision Pine Hill
MLS Listing ID 73457827
Style Cape
Bedrooms 2
Full Baths 1
HOA Y/N false
Year Built 1900
Annual Tax Amount $5,438
Tax Year 2025
Lot Size 6,534 Sqft
Acres 0.15
Property Sub-Type Single Family Residence
Property Description
Location
State MA
County Essex
Area West Lynn
Zoning R2
Direction From Rte 1, Walnut St. Exit toward Lynn/Saugus, follow Walnut for @2 miles
Rooms
Family Room Closet, Flooring - Hardwood, Window(s) - Picture, Chair Rail, High Speed Internet Hookup, Lighting - Sconce, Beadboard
Basement Partial, Bulkhead, Concrete, Unfinished
Primary Bedroom Level Second
Dining Room Closet, Closet/Cabinets - Custom Built, Flooring - Hardwood, Window(s) - Bay/Bow/Box, Lighting - Overhead
Kitchen Flooring - Vinyl, Kitchen Island, Chair Rail, Exterior Access, Gas Stove, Lighting - Pendant
Interior
Interior Features Closet, Storage, Lighting - Overhead, Beadboard, Bonus Room, High Speed Internet
Heating Forced Air, Heat Pump
Cooling Heat Pump, 3 or More, Ductless
Flooring Vinyl / VCT, Hardwood, Laminate
Fireplaces Number 1
Fireplaces Type Living Room
Appliance Gas Water Heater, Range, Disposal, Microwave, Refrigerator, Washer, Dryer, Range Hood
Laundry Gas Dryer Hookup, Washer Hookup, In Basement
Exterior
Exterior Feature Porch, Cabana, Rain Gutters, Storage, Professional Landscaping, Fenced Yard
Fence Fenced
Community Features Public Transportation, Shopping, Tennis Court(s), Park, Walk/Jog Trails, Golf, Medical Facility, Bike Path, Conservation Area, Highway Access, House of Worship, Private School, Public School, T-Station
Utilities Available for Gas Range, for Gas Dryer, Washer Hookup
Roof Type Shingle
Total Parking Spaces 2
Garage Yes
Building
Foundation Stone
Sewer Public Sewer
Water Public
Architectural Style Cape
Schools
Elementary Schools Lincoln
Middle Schools Breed
High Schools Classical High School
Others
Senior Community false







