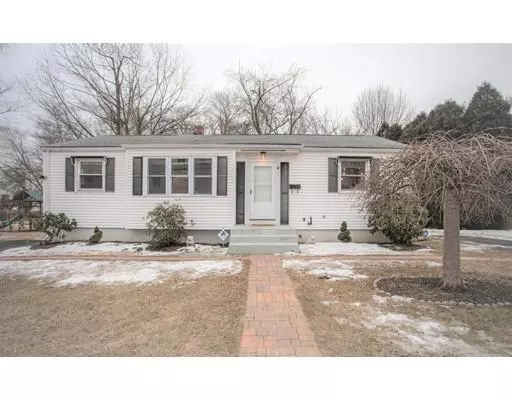$240,000
$249,900
4.0%For more information regarding the value of a property, please contact us for a free consultation.
4 Swanee St North Providence, RI 02904
3 Beds
2 Baths
1,355 SqFt
Key Details
Sold Price $240,000
Property Type Single Family Home
Sub Type Single Family Residence
Listing Status Sold
Purchase Type For Sale
Square Footage 1,355 sqft
Price per Sqft $177
Subdivision Mineral Spring
MLS Listing ID 72459986
Sold Date 05/01/19
Style Ranch
Bedrooms 3
Full Baths 2
HOA Y/N false
Year Built 1949
Annual Tax Amount $4,354
Tax Year 2018
Lot Size 8,276 Sqft
Acres 0.19
Property Sub-Type Single Family Residence
Property Description
Here is the home you have been waiting for! This well-manicured Ranch with double driveways and fenced-in lot is centrally located on a dead-end road off Mineral Spring and ideal for any first-time homebuyer, growing family or roommates that are looking for indoor AND outdoor seclusion! Featuring 3 spacious bedrooms and 2 baths situated on each end of the house for private living quarters. This home also offers gleaming hardwoods, ample storage/closet space, granite countertops, custom slate and stone interior walls, all appliances including garbage disposal, partially finished basement and slider off the kitchen to your newer deck/backyard oasis. Recent updates include master bath, mudroom/side breezeway entrance, light fixtures, shed, and fence. Property taxes reflect homestead exemption. This is a must see!
Location
State RI
County Providence
Zoning RG
Direction Please use GPS
Rooms
Basement Full, Interior Entry, Concrete
Interior
Interior Features Internet Available - Unknown
Heating Baseboard, Oil
Cooling None
Flooring Carpet, Hardwood
Appliance Range, Dishwasher, Disposal, Refrigerator, Washer, Dryer, Oil Water Heater, Utility Connections for Electric Oven, Utility Connections for Electric Dryer
Laundry Washer Hookup
Exterior
Exterior Feature Rain Gutters, Storage
Fence Fenced/Enclosed, Fenced
Community Features Public Transportation, Shopping, Park, Laundromat, Highway Access, House of Worship, Private School, Public School
Utilities Available for Electric Oven, for Electric Dryer, Washer Hookup
Roof Type Shingle
Total Parking Spaces 5
Garage No
Building
Foundation Concrete Perimeter
Sewer Public Sewer
Water Public
Architectural Style Ranch
Others
Acceptable Financing Assumable
Listing Terms Assumable
Read Less
Want to know what your home might be worth? Contact us for a FREE valuation!

Our team is ready to help you sell your home for the highest possible price ASAP
Bought with Non Member • HomeSmart Professionals Real Estate







