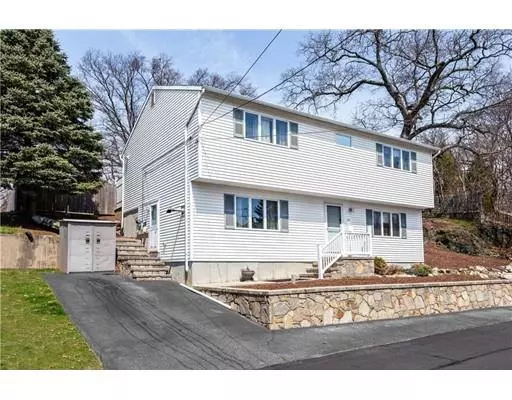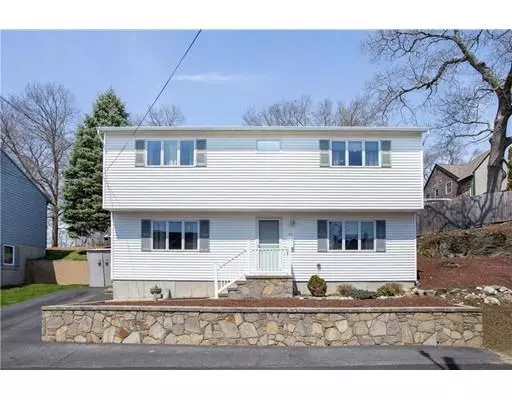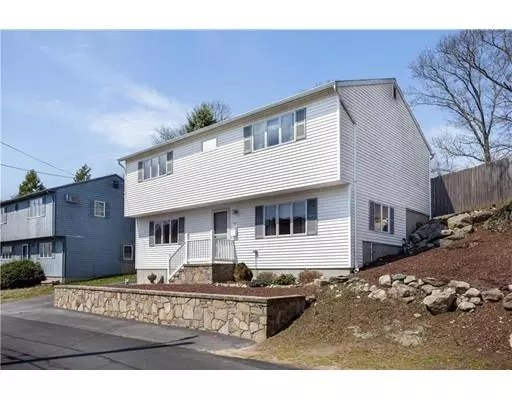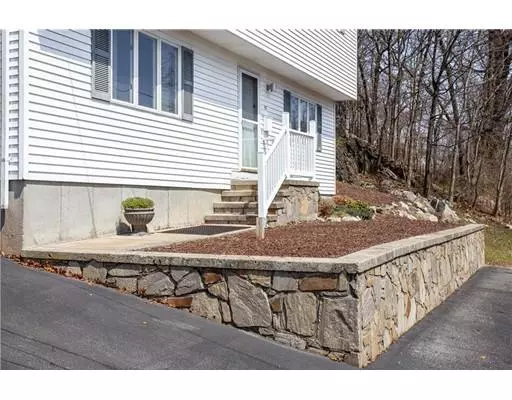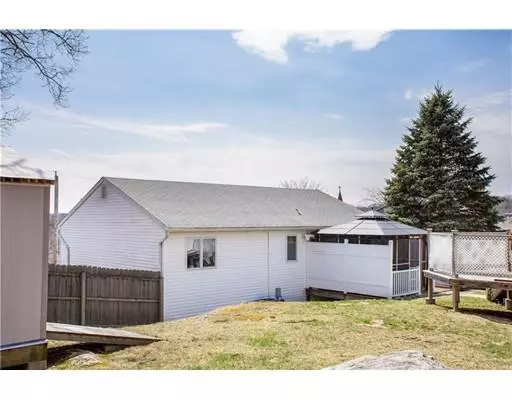$270,000
$299,900
10.0%For more information regarding the value of a property, please contact us for a free consultation.
97 Angell Avenue North Providence, RI 02911
3 Beds
1.5 Baths
1,786 SqFt
Key Details
Sold Price $270,000
Property Type Single Family Home
Sub Type Single Family Residence
Listing Status Sold
Purchase Type For Sale
Square Footage 1,786 sqft
Price per Sqft $151
MLS Listing ID 72488220
Sold Date 06/28/19
Style Colonial
Bedrooms 3
Full Baths 1
Half Baths 1
HOA Y/N false
Year Built 1990
Annual Tax Amount $4,241
Tax Year 2018
Lot Size 10,454 Sqft
Acres 0.24
Property Sub-Type Single Family Residence
Property Description
This young & modern home is set on a spacious fenced lot and is ready to go! Tastefully updated, this home features an open living area with a quartz & stainless kitchen, stone fireplaced living room, 1st floor laundry, huge vaulted master with slider to deck/hot tub & more! Also offering central air, gas utilities, maintenance free vinyl exterior, pool, sheds, pellet stove & nice yard. Very convenient location with excellent access to all points, highways & downtown.
Location
State RI
County Providence
Zoning CV
Direction Smith St to Angell Ave or Mineral Spring to Brown Ave to Angell Ave
Rooms
Primary Bedroom Level Second
Dining Room Wood / Coal / Pellet Stove, Ceiling Fan(s), Flooring - Laminate, Window(s) - Bay/Bow/Box, Cable Hookup, Chair Rail, Exterior Access, High Speed Internet Hookup, Open Floorplan, Wainscoting, Beadboard
Kitchen Flooring - Laminate, Dining Area, Countertops - Stone/Granite/Solid, Cable Hookup, Exterior Access, High Speed Internet Hookup, Open Floorplan, Recessed Lighting
Interior
Interior Features High Speed Internet
Heating Baseboard, Natural Gas
Cooling Central Air
Flooring Tile, Carpet, Laminate
Fireplaces Number 1
Fireplaces Type Living Room
Appliance Range, Dishwasher, Disposal, Microwave, Refrigerator, Washer, Dryer, Gas Water Heater, Tank Water Heaterless, Plumbed For Ice Maker, Utility Connections for Electric Range, Utility Connections for Electric Oven, Utility Connections for Electric Dryer
Laundry Flooring - Stone/Ceramic Tile, Main Level, Electric Dryer Hookup, Walk-in Storage, Washer Hookup, Lighting - Overhead, First Floor
Exterior
Exterior Feature Rain Gutters, Storage, Sprinkler System, Garden
Fence Fenced/Enclosed, Fenced
Pool Above Ground
Community Features Public Transportation, Shopping, Pool, Tennis Court(s), Park, Walk/Jog Trails, Golf, Medical Facility, Laundromat, Bike Path, Highway Access, House of Worship, Private School, Public School, University
Utilities Available for Electric Range, for Electric Oven, for Electric Dryer, Washer Hookup, Icemaker Connection
Roof Type Shingle
Total Parking Spaces 3
Garage No
Private Pool true
Building
Foundation Concrete Perimeter
Sewer Public Sewer
Water Public
Architectural Style Colonial
Others
Senior Community false
Read Less
Want to know what your home might be worth? Contact us for a FREE valuation!

Our team is ready to help you sell your home for the highest possible price ASAP
Bought with Hillary Snyder • Berkshire Hathaway HomeServices Page Realty



